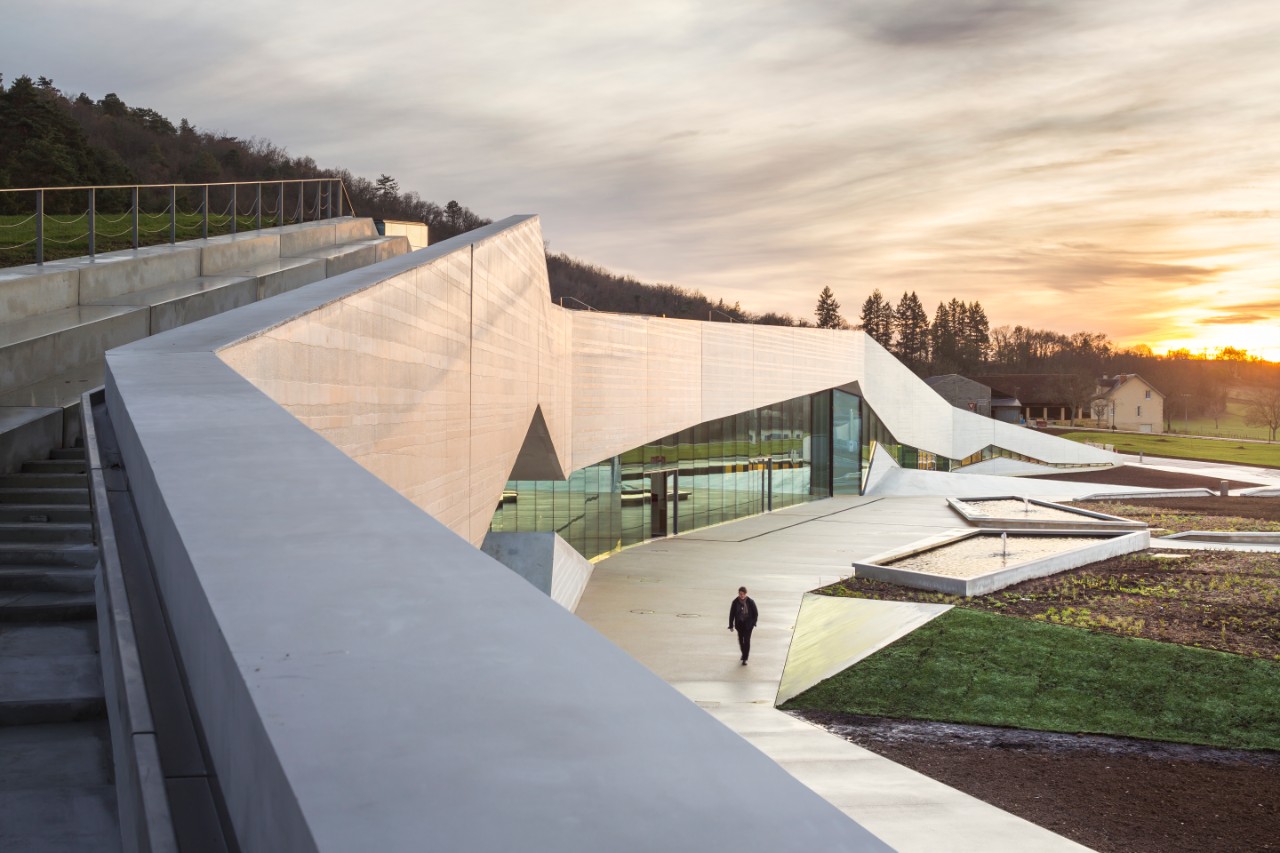From anti-reflection to color tints, modern glass enhances design in many ways.
Whatever the construction challenge, we have the glass to help meet it.
See how the correct choice of glass can help transform a home – and even our wellbeing.
What modern glass can do
How and where glass is used
How glass is made and what it offers
Curved glass contributes to harmony between Victorian and contemporary design
When glass helps to create a comfortable learning environment
Floor to ceiling windows provide light, transparency and sweeping views of Central Park
Explore Guardian Glass projects in your area and beyond with Google Street View and be inspired by the possibilities.
Discover our showcase projects, captured through the lens of professional photography.
Search and filter through our wide range of products
See where you can buy Guardian Glass products near you
Learn why Guardian Select Advantage fabricators are reliable partners for your projects
Navigate our architectural glass range and filter options based on product performance and aesthetics.
Just as we were in 1932, we're ready to meet the challenges of now and the future
Find out more about how glass can support sustainable design
We strive for quality in everything we do
Access our comprehensive suite of engineering and analytical tools
Evaluate the aesthetic properties of glass make-ups
Download and use our standardized Guardian BIM content to create project specific BIM files
For anyone who is interested in learning more about glass and its use
- Projects
- Lascaux IV International Centre for Cave Art
Lascaux IV International Centre for Cave Art
Museum / arts
Avenue de Lascaux
Montignac, 24290
France
Museum / arts
Avenue de Lascaux
Montignac, 24290
France



















Placeholder
Add more products here
Add more products here
Lascaux IV: International Centre for Cave Art, Montignac, France
The International Centre for Cave Art in Montignac, France, welcomes visitors to an immersive educational experience of the prehistoric Lascaux cave paintings.
Architects Snøhetta and SRA, alongside scenographer Casson Mann, worked closely with a team of archaeologists to create a holistic museum and educational experience. The form and materiality of the museum have a monolithic, sober expression, that speaks to the surrounding nature and huge rock formations. The cave replica was developed through advanced 3D laser scanning and casting technologies to replicate the original cave form.
The floors, walls, roof and façade strip are made from the same architectural concrete that gives the whole a monolithic aspect. The project’s second material, glass, dominates in the façade and in the roof glazing (supplied by Guardian) above the orientation area. This area is illuminated by a fissure of daylight from above, creating a calm and contemplative zone for visitors to rest between exhibitions.
Together with the concrete, the glass produces a series of contrasting effects throughout the museum: opaqueness and transparency, light and shade, unfinished and sophisticated, rough and smooth. Their balance helps give the museum a unique contemporary feel.
Design and supply team
Tvitec
Fabricator
Snøhetta Oslo AS
Architect
Coveris
Glazier
VPEAS
Other
Your search has taken you to Guardian's regional site. Products and services tend to differ from region to region (this may suit your needs if you are looking for glass in another area of the world). However, your local Guardian business is identified as being Guardian's regional site, if this is incorrect you can change your regional website settings here.