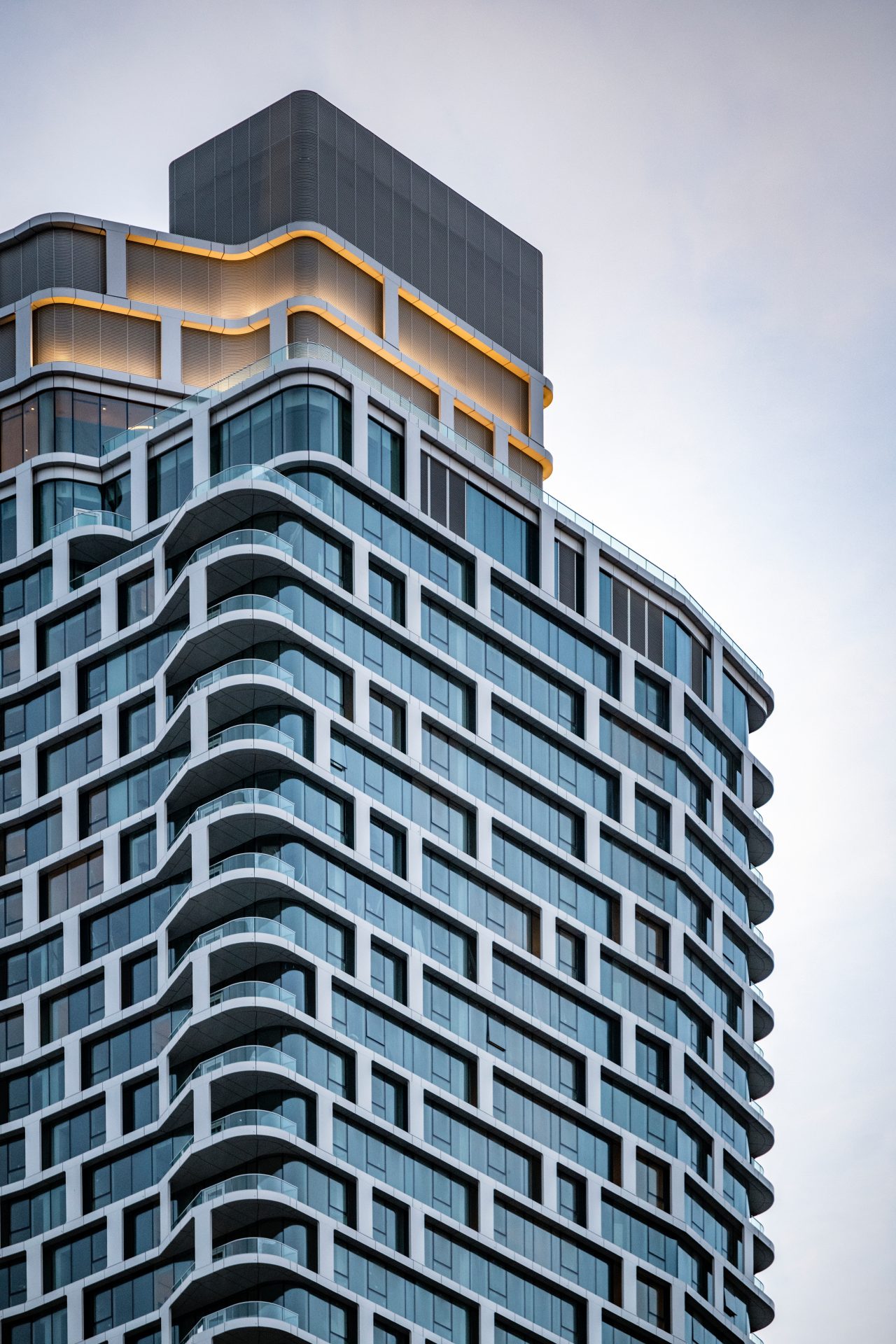From anti-reflection to color tints, modern glass enhances design in many ways.
Whatever the construction challenge, we have the glass to help meet it.
See how the correct choice of glass can help transform a home – and even our wellbeing.
What modern glass can do
How and where glass is used
How glass is made and what it offers
The 75,000 square metres façade features a curtain wall that is double glazed to allow for a high solar protection on neutral-looking glass.
The new-build façades are predominately brick-faced, with punched windows to reflect the surrounding context.
Curved glass, punch windows and precast stone panels make up the envelope on a figure-of-eight footprint.
Explore Guardian Glass projects in your area and beyond with Google Street View and be inspired by the possibilities.
Discover our showcase projects, captured through the lens of professional photography.
Search and filter through our wide range of products
See where you can buy Guardian Glass products near you
Learn why Guardian Select processors are reliable partners for your projects
Navigate our architectural glass range and filter options based on product performance and aesthetics.
- SunGuard SuperNeutral
- SunGuard eXtraSelective
- SunGuard High Performance
- SunGuard Solar
- SunGuard High Durable
- Guardian ClimaGuard
- Guardian Sun
- Guardian Clarity
- Guardian PureSight
- Guardian ViewBoost
- Guardian NEXA
- Guardian ExtraClear
- Guardian UltraClear
- Guardian Bird1st
- Guardian LamiGlass Acoustic
- Guardian LamiGlass ExtraClear
- Guardian LamiGlass UltraClear
Just as we were in 1932, we're ready to meet the challenges of now and the future
Find out more about how glass can support sustainable design
We strive for quality in everything we do
Access our comprehensive suite of engineering and analytical tools
Evaluate the aesthetic properties of glass make-ups
Download and use our standardized Guardian BIM content to create project specific BIM files
For anyone who is interested in learning more about glass and its use
- Architectural glass project gallery
- ARO - 242 West 53rd Street
ARO - 242 West 53rd Street
Mixed-use facility
242 West 53rd Street
New York , New York 10019
United States
Mixed-use facility
242 West 53rd Street
New York , New York 10019
United States






















































Placeholder
Add more products here
Add more products here
Description of the project
Climbing more than 60 stories into the Manhattan skyline, ARO features a cantilevered design wrapping the building in curves. Floor-to-ceiling windows provide sweeping views of Central Park, Columbus Circle, Midtown West and Hell’s Kitchen directly below. CetraRuddy designed ARO with SunGuard® SuperNeutral® 68 on CrystalGray® glass to accentuate transparency and light in all directions.
Your search has taken you to Guardian's regional site. Products and services tend to differ from region to region (this may suit your needs if you are looking for glass in another area of the world). However, your local Guardian business is identified as being Guardian's regional site, if this is incorrect you can change your regional website settings here.