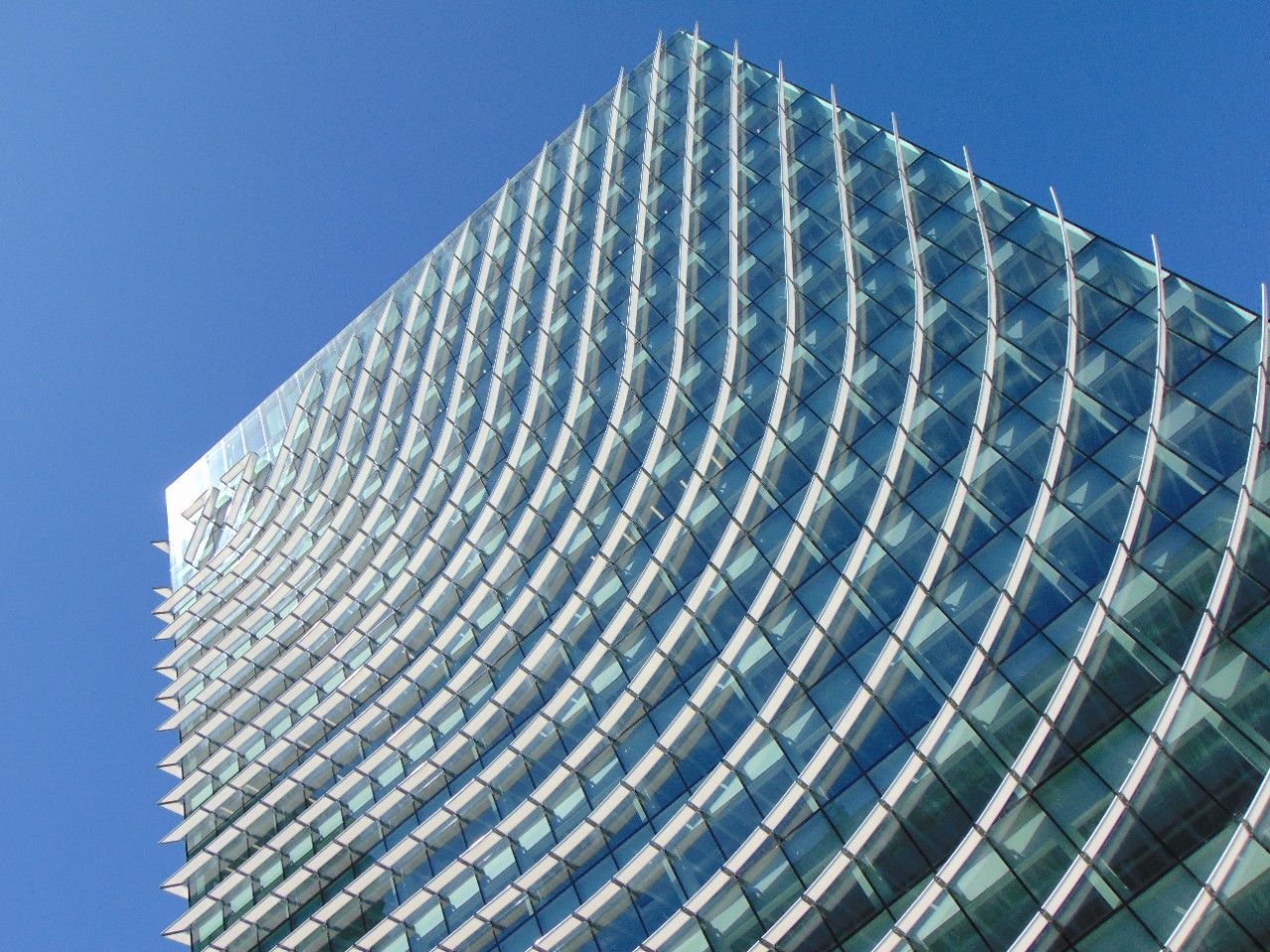From anti-reflection to color tints, modern glass enhances design in many ways.
Whatever the construction challenge, we have the glass to help meet it.
See how the correct choice of glass can help transform a home – and even our wellbeing.
What modern glass can do
How and where glass is used
How glass is made and what it offers
The 75,000 square metres façade features a curtain wall that is double glazed to allow for a high solar protection on neutral-looking glass.
The new-build façades are predominately brick-faced, with punched windows to reflect the surrounding context.
Curved glass, punch windows and precast stone panels make up the envelope on a figure-of-eight footprint.
Explore Guardian Glass projects in your area and beyond with Google Street View and be inspired by the possibilities.
Discover our showcase projects, captured through the lens of professional photography.
Search and filter through our wide range of products
See where you can buy Guardian Glass products near you
Learn why Guardian Select processors are reliable partners for your projects
Navigate our architectural glass range and filter options based on product performance and aesthetics.
- SunGuard SuperNeutral
- SunGuard eXtraSelective
- SunGuard High Performance
- SunGuard Solar
- SunGuard High Durable
- Guardian ClimaGuard
- Guardian Sun
- Guardian Clarity
- Guardian PureSight
- Guardian ViewBoost
- Guardian NEXA
- Guardian ExtraClear
- Guardian UltraClear
- Guardian Bird1st
- Guardian LamiGlass Acoustic
- Guardian LamiGlass ExtraClear
- Guardian LamiGlass UltraClear
Just as we were in 1932, we're ready to meet the challenges of now and the future
Find out more about how glass can support sustainable design
We strive for quality in everything we do
Access our comprehensive suite of engineering and analytical tools
Evaluate the aesthetic properties of glass make-ups
Download and use our standardized Guardian BIM content to create project specific BIM files
For anyone who is interested in learning more about glass and its use
- Architectural glass project gallery
- Castellana 77
Castellana 77
Office
Paseo de la Castellana 77
Madrid, 28046
Spain
Office
Paseo de la Castellana 77
Madrid, 28046
Spain

.jpg.transform/rendition-1280-keep/img.jpg)
.jpg.transform/rendition-1280-keep/img.jpg)
.jpg.transform/rendition-1280-keep/img.jpg)
.jpg.transform/rendition-1280-keep/img.jpg)
.jpg.transform/rendition-1280-keep/img.jpg)
.jpg.transform/rendition-1280-keep/img.jpg)
.jpg.transform/rendition-1280-keep/img.jpg)
.jpg.transform/rendition-1280-keep/img.jpg)
.jpg.transform/rendition-1280-keep/img.jpg)
.jpg.transform/rendition-1280-keep/img.jpg)
.jpg.transform/rendition-1280-keep/img.jpg)
.jpg.transform/rendition-1280-keep/img.jpg)
.jpg.transform/rendition-1280-keep/img.jpg)
.jpg.transform/rendition-1280-keep/img.jpg)
.jpg.transform/rendition-1280-keep/img.jpg)
.jpg.transform/rendition-1280-keep/img.jpg)
.jpg.transform/rendition-1280-keep/img.jpg)
.jpg.transform/rendition-1280-keep/img.jpg)
.jpg.transform/rendition-1280-keep/img.jpg)
.jpg.transform/rendition-1280-keep/img.jpg)
.jpg.transform/rendition-1280-keep/img.jpg)
.jpg.transform/rendition-1280-keep/img.jpg)
.jpg.transform/rendition-1280-keep/img.jpg)
.jpg.transform/rendition-1280-keep/img.jpg)
.jpg.transform/rendition-1280-keep/img.jpg)
.jpg.transform/rendition-1280-keep/img.jpg)
.jpg.transform/rendition-1280-keep/img.jpg)


Placeholder
Add more products here
Add more products here
Description of the project
In the heart of Madrid’s financial centre, in the AZCA district, stands Castellana 77, a building which, after two decades out of service, has begun a new iconic life thanks to luis vidal +arquitectos. The original 1977 tower is now a 62-metre-high office building, defining the skyline of the city in its own special way.
With completion of the restoration, the building is a leader in terms of energy efficiency and environmental profile and has received the prestigious LEED Platinum certification. Guardian Glass high performance glass products for the façade contributed directly to achieving this LEED certification.
Clever use of natural light and the desire to create a strong identity for the building to stand out in its environment were two of the essential pillars for the architectural project. According to Luis Vidal: “The goal was to update the building, resulting in a new property that is both flexible and sustainable, while creating high quality commercial space with a new image incorporated into the skyline of Madrid, a city which respects its roots, but is still forward-looking.”
This has been achieved with an integral restoration, primarily focused on building a new façade with a sharp vertical modulation that utilises Guardian SunGuard® SN 70/41 coated glass in a high selectivity glazed curtain wall.
This modern, inspiring construction system also incorporates an added feature that provides extra solar protection by using fins with a 60cm overhang to provide shade (separated from the main façade by a 15cm gap for maintenance and cleaning). These work in conjunction with Guardian glass to further improve the general performance of the building.
Over a total area of 21,000m2, architecture and construction works also included the upgrade of all the facilities in Castellana 77, as well as the transformation of its 18 floors above ground (16,261m2 in total), making the ground floor layout more flexible. The ground floor can hold both offices and commercial space. The original four storeys used for parking have been regenerated, as well as an additional floor for general building facilities. The five underground floors now hold over 200 parking spaces.
Design and supply team
TVITEC
Fabricator
Luis Vidal + Architects
Architect
FERGA
Glazier
Your search has taken you to Guardian's regional site. Products and services tend to differ from region to region (this may suit your needs if you are looking for glass in another area of the world). However, your local Guardian business is identified as being Guardian's regional site, if this is incorrect you can change your regional website settings here.