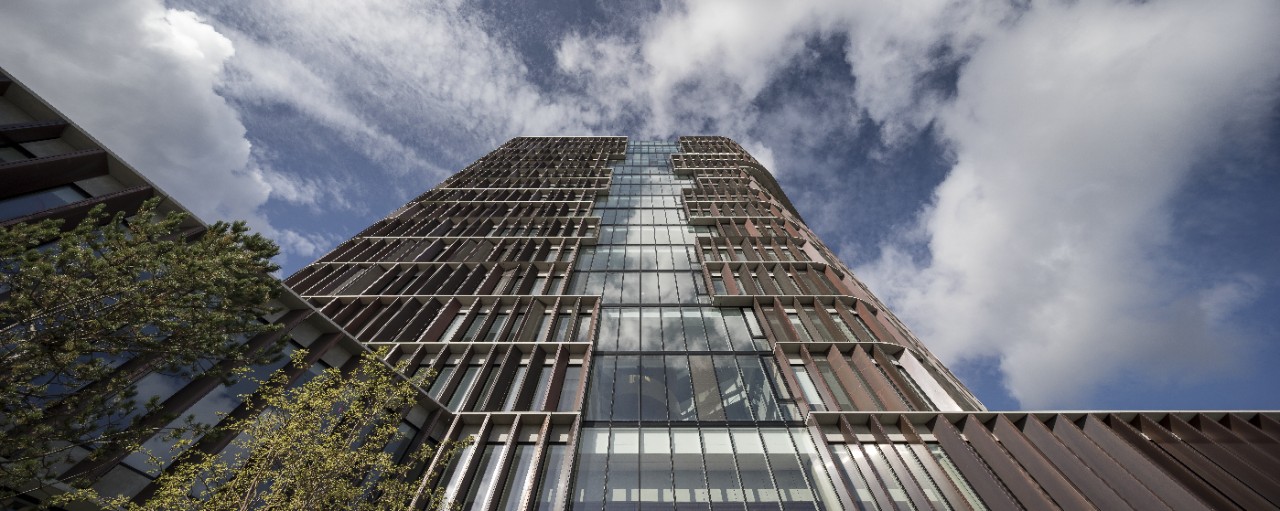From anti-reflection to color tints, modern glass enhances design in many ways.
Whatever the construction challenge, we have the glass to help meet it.
See how the correct choice of glass can help transform a home – and even our wellbeing.
What modern glass can do
How and where glass is used
How glass is made and what it offers
The 75,000 square metres façade features a curtain wall that is double glazed to allow for a high solar protection on neutral-looking glass.
The new-build façades are predominately brick-faced, with punched windows to reflect the surrounding context.
Curved glass, punch windows and precast stone panels make up the envelope on a figure-of-eight footprint.
Explore Guardian Glass projects in your area and beyond with Google Street View and be inspired by the possibilities.
Discover our showcase projects, captured through the lens of professional photography.
Search and filter through our wide range of products
See where you can buy Guardian Glass products near you
Learn why Guardian Select processors are reliable partners for your projects
Navigate our architectural glass range and filter options based on product performance and aesthetics.
- SunGuard SuperNeutral
- SunGuard eXtraSelective
- SunGuard High Performance
- SunGuard Solar
- SunGuard High Durable
- Guardian ClimaGuard
- Guardian Sun
- Guardian Clarity
- Guardian PureSight
- Guardian ViewBoost
- Guardian NEXA
- Guardian ExtraClear
- Guardian UltraClear
- Guardian Bird1st
- Guardian LamiGlass Acoustic
- Guardian LamiGlass ExtraClear
- Guardian LamiGlass UltraClear
Just as we were in 1932, we're ready to meet the challenges of now and the future
Find out more about how glass can support sustainable design
We strive for quality in everything we do
Access our comprehensive suite of engineering and analytical tools
Evaluate the aesthetic properties of glass make-ups
Download and use our standardized Guardian BIM content to create project specific BIM files
For anyone who is interested in learning more about glass and its use
- Architectural glass project gallery
- Mærsk Tower
Mærsk Tower
Office
Blegdamsvej 3B
København, 2200
Denmark
Office
Blegdamsvej 3B
København, 2200
Denmark













Placeholder
Add more products here
Add more products here
Description of the project
Designed by C.F. Møller Architects, the 75 metre-tall Maersk Tower at The University of Copenhagen is Denmark’s most energy efficient research building. The building is characterised by its unique, dynamically curved shape that creates a visible link between the city and the North Campus.
With its transparent façade, the entire base of the building appears open and welcoming, allowing the interior to blend in with the external green landscape.
Visibility and transparency are underlined by the use of large vertical glass panes in the façade shutters. The façade is divided into a relief-like grid structure that comprises of 3,300 copper-covered shutters, which function as moveable climate shields, automatically opening or closing in response to direct sunlight, ensuring direct heat gain in the laboratories is kept to an absolute minimum. The shutters primarily shield against direct sunlight yet also allow daylight to filter through its fine-meshed perforations.
The glass in the unitised façade system is Guardian ClimaGuard® Premium2, coated thermal insulation glass that optimises comfort and wellbeing of the building’s occupants. The glass, some of which is curved, offers the perfect balance of high light transmission, high transparency (without disruptive reflections) and exceptional thermal insulation.
Design and supply team
C.F. Møller Architects
Architect
Waagner Biro
Glazier
Ramboll
Other
Your search has taken you to Guardian's regional site. Products and services tend to differ from region to region (this may suit your needs if you are looking for glass in another area of the world). However, your local Guardian business is identified as being Guardian's regional site, if this is incorrect you can change your regional website settings here.