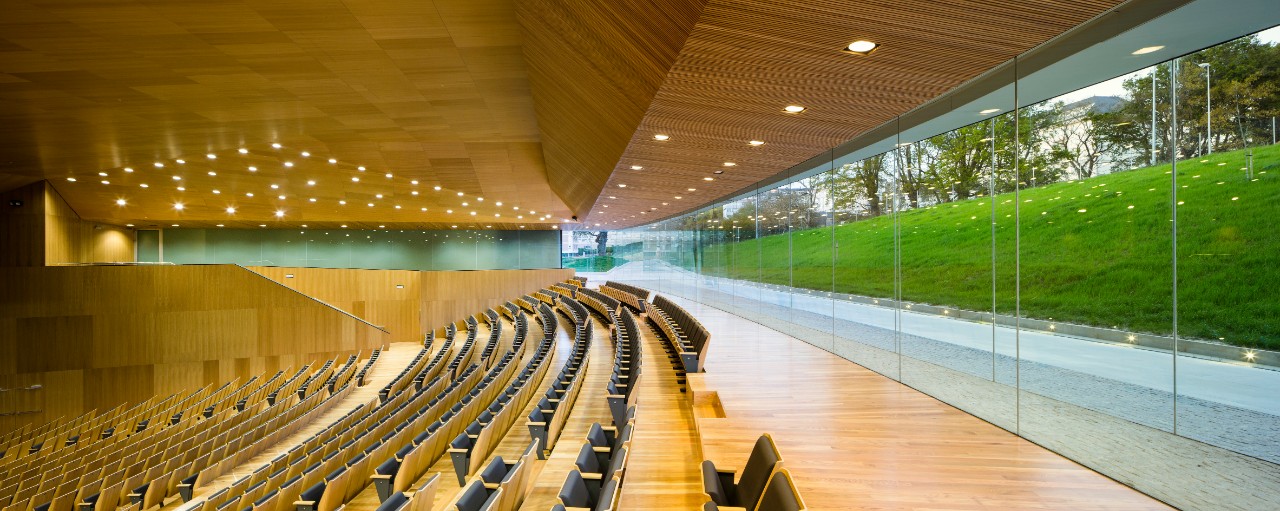From anti-reflection to color tints, modern glass enhances design in many ways.
Whatever the construction challenge, we have the glass to help meet it.
See how the correct choice of glass can help transform a home – and even our wellbeing.
What modern glass can do
How and where glass is used
How glass is made and what it offers
Curved glass contributes to harmony between Victorian and contemporary design
When glass helps to create a comfortable learning environment
Floor to ceiling windows provide light, transparency and sweeping views of Central Park
Explore Guardian Glass projects in your area and beyond with Google Street View and be inspired by the possibilities.
Discover our showcase projects, captured through the lens of professional photography.
Search and filter through our wide range of products
See where you can buy Guardian Glass products near you
Learn why Guardian Select Advantage fabricators are reliable partners for your projects
Navigate our architectural glass range and filter options based on product performance and aesthetics.
Just as we were in 1932, we're ready to meet the challenges of now and the future
Find out more about how glass can support sustainable design
We strive for quality in everything we do
Access our comprehensive suite of engineering and analytical tools
Evaluate the aesthetic properties of glass make-ups
Download and use our standardized Guardian BIM content to create project specific BIM files
For anyone who is interested in learning more about glass and its use
- Projects
- Auditorio de Lugo
Auditorio de Lugo
Sports arena
Av. de Magoi, 54
Lugo, 27002
Spain
Sports arena
Av. de Magoi, 54
Lugo, 27002
Spain





















Placeholder
Add more products here
Add more products here
Description of the project
This project found its architecture and its origin in the surrounding topography and was designed to be coherent with the landscape. Indeed, just like the hill it is built on, the Auditorio de Lugo is organized on two heights: the lower elevation faces the avenue on street level, and the upper faces the gardens of the hill. The lines of the building reinforce the impression of harmony, while the auditorium’s interior gives visitors an impression of innovation and modernity.
The auditorium, which can accommodate up to 900 visitors, was designed by Paredes Pedrosa Arquitectos – who received the ‘2014 Spain Fine Arts Gold Medal’ and the ‘2007 Spain Architecture Award’ from the Spanish government. The building itself received the 2016 ‘Veteco – Asefave Award’, recognizing project façades that are noteworthy for quality and design, as well as energy efficiency, sustainability, and respect for the environment.
Thanks to its high light transmission (70%), Guardian SunGuard® SuperNeutral™ (SN) 70/41 coated glass lets large amounts of natural light filter through the large curtain walls to take full advantage of them and sublimate the high ceilings and the wood’s beautiful colours. Thus, the need for artificial light is reduced, while solar protection and thermal insulation are improved; as a result, concert-goers and other visitors can enjoy the performances and the scene comfortably.
Design and supply team
Tvitec System Glass S.L.
Fabricator
Your search has taken you to Guardian's regional site. Products and services tend to differ from region to region (this may suit your needs if you are looking for glass in another area of the world). However, your local Guardian business is identified as being Guardian's regional site, if this is incorrect you can change your regional website settings here.