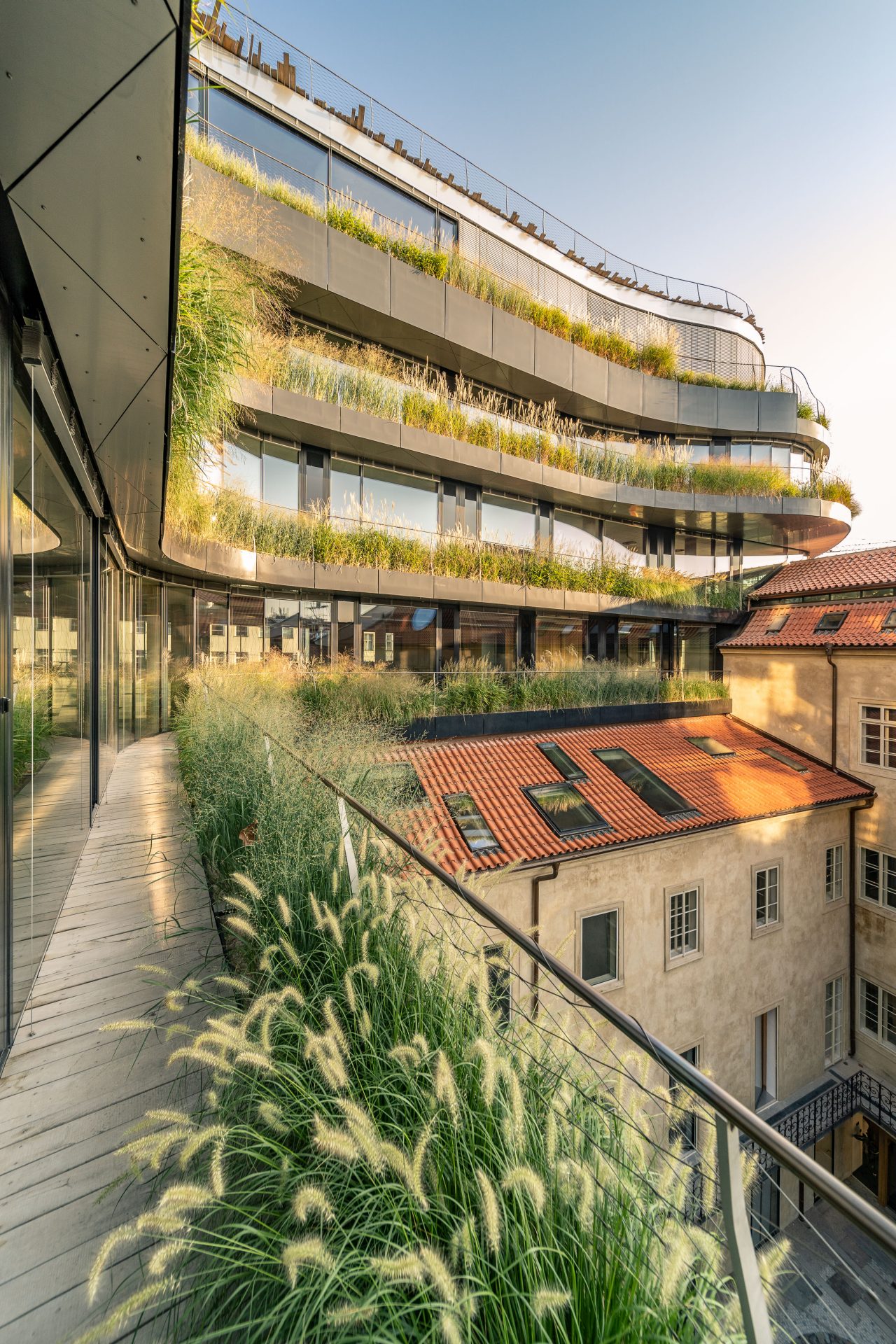Palác Národní


Description of the project
Designed by Fiala Němec Architects, Národní Palace is a multi-purpose office building located in the historical heart of the city of Prague. Due to its unique appearance with a green roof and grassed balconies, the building is often referred to as “Turf” by city residents.
For the fully glazed façade, the architects wanted a neutral appearance so that the glass would blend in well with the surrounding historical buildings where uncoated glass is primarily used. They also required glazing that would provide excellent solar control.
Guardian SunGuard® SuperNeutral™ (SN) 70/41 coated solar control glass was chosen for the curved, triple-glazed façade and top-floor office glazing. With a low g value of 41% and a light transmission of 70%, SN 70/41 provides the perfect balance between solar control, light transmission and thermal insulation, keeping the building’s occupants comfortable at all times.
For the decorative, round-shaped openings in the balconies on the historical areas of the building, Guardian Clarity™ double-sided, anti-reflective glass was chosen due to its almost invisible, transparent appearance with low glare and reflection.









