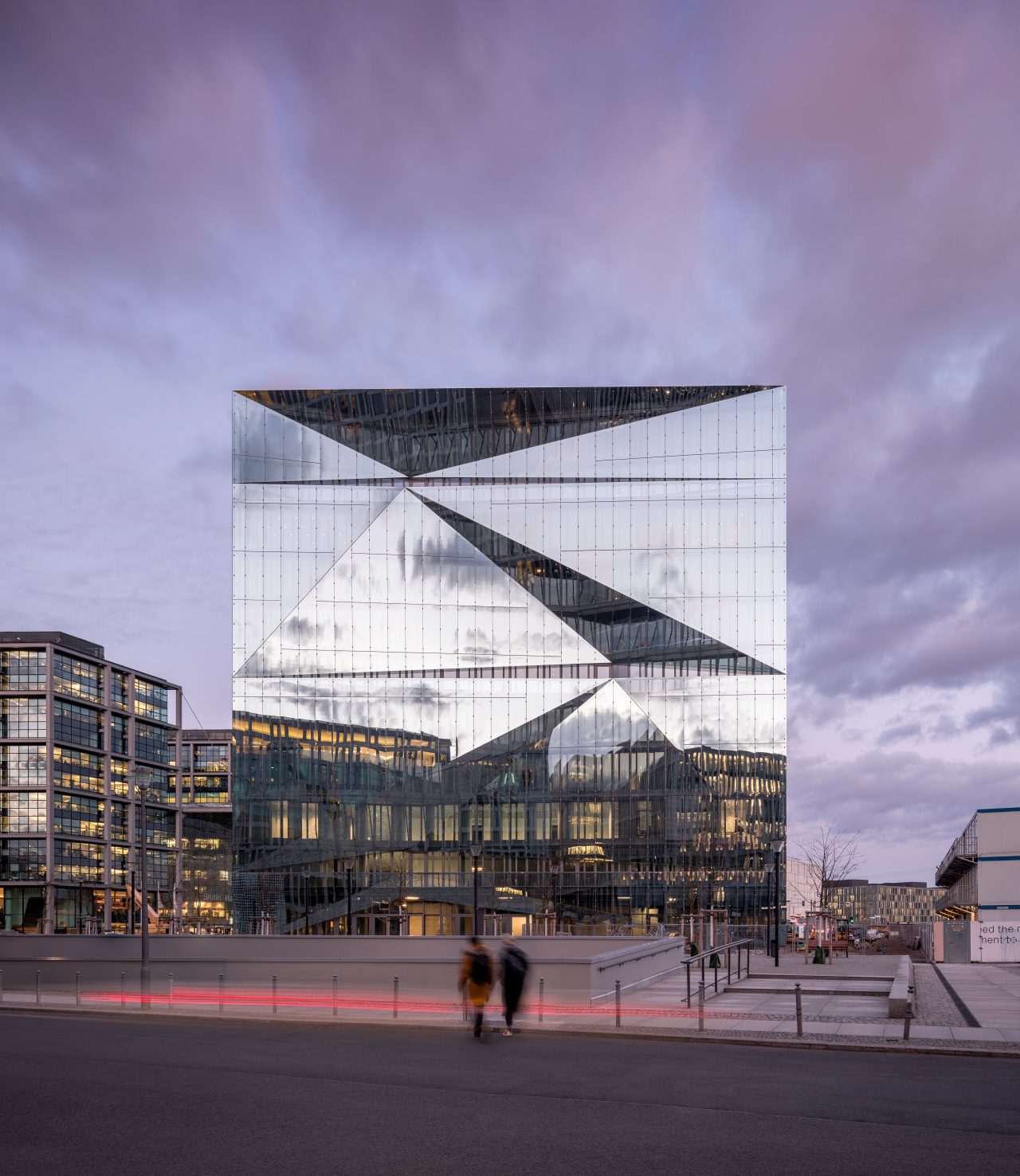From anti-reflection to color tints, modern glass enhances design in many ways.
Whatever the construction challenge, we have the right glass to meet it.
See how the correct choice of glass can transform a home - and even our wellbeing.
What modern glass can do
How and where glass is used
How glass is made and what it offers
Architects 3XN have created deliberate geometric transformations that create a prismatic pattern of triangular surface reliefs.
Glass helps set the scene for a comfortable stay in Dubai
Explore Guardian Glass projects in your area and beyond with Google Street View and be inspired by the possibilities.
Discover our showcase projects, captured through the lens of professional photography.
Search and filter through our wide range of products
See where you can buy Guardian Glass products near you
Navigate our architectural glass range and filter options based on product performance and aesthetics.
- SunGuard eXtraSelective
- SunGuard Double Silver
- SunGuard SuperNeutral
- SunGuard High Performance
- SunGuard Solar
- SunGuard High Durable Colours
- SunGuard High Durable Plus
- SunGuard Solar Prime
- ClimaGuard
- Guardian Clear
- Guardian Tinted Glass
- Guardian Clarity
- Guardian LamiGlass Acoustic
- Guardian LamiGlass Clear
- Guardian LamiGlass Color
- Guardian DecoCristal
- Guardian UltraMirror
- Guardian SMG
- Guardian SilverGuard
Just as we were in 1932, we're ready to meet the challenges of now and the future
Find out more about how glass can support sustainable design
We strive for quality in everything we do
Access our comprehensive suite of engineering and analytical tools
Download and use our standardized Guardian BIM content to create project specific BIM files
For anyone who is interested in learning more about glass and its use
Evaluate the aesthetic properties of glass make-ups
- Projects
- Cube Berlin
cube berlin
Office
Washingtonpl. 3
Berlin, 10557
Germany
Office
Washingtonpl. 3
Berlin, 10557
Germany

.jpg.transform/rendition-1280-keep/img.jpg)
.jpg.transform/rendition-1280-keep/img.jpg)

.jpg.transform/rendition-1280-keep/img.jpg)
.jpg.transform/rendition-1280-keep/img.jpg)
.jpg.transform/rendition-1280-keep/img.jpg)

.jpg.transform/rendition-1280-keep/img.jpg)
.jpg.transform/rendition-1280-keep/img.jpg)
.jpg.transform/rendition-1280-keep/img.jpg)

.jpg.transform/rendition-1280-keep/img.jpg)


Placeholder
Add more products here
Add more products here
With its cubic shape and its 19,000 square feet, cube berlin catches the eye of anyone passing by. Its uniqueness lies in the building’s double-skin glass façade that, being multi-faceted and triangular in pattern allows reflections to change the building’s appearance depending on viewing angle, the weather, and the time of day.
cube berlin combines design and performance: it offers reduced energy consumption compared to traditional office buildings and the ventilated double-skin glass façade is a crucial factor in this.
The choice of Guardian SunGuard® HD Diamond 66 Ultra, Guardian SuperNeutral SN 62/34, Guardian ClimaGuard® Premium2 and of Guardian UltraClear® helped the building to reach the needs of solar control, thermal insulation and natural light transmission.
Design and supply team
CA Immo Deutschland GmbH
Investor/Project Developer
3XN Architects
Architect
DREES & SOMMER
Consultant
REFLEX
Fabricator
BGT Bischoff
Fabricator
GIG Fassaden GmbH
Glazier
Your search has taken you to Guardian's regional site. Products and services tend to differ from region to region (this may suit your needs if you are looking for glass in another area of the world). However, your local Guardian business is identified as being Guardian's regional site, if this is incorrect you can change your regional website settings here.