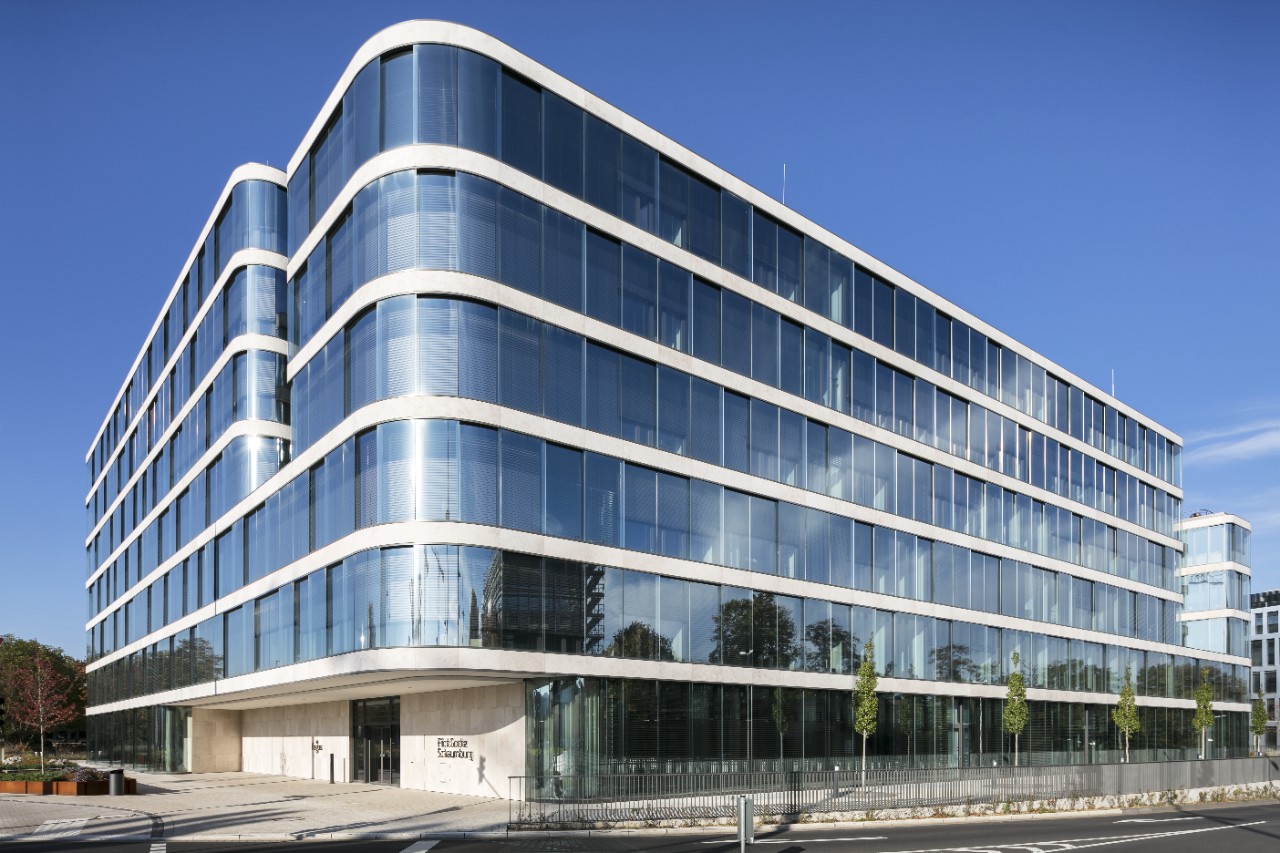From anti-reflection to color tints, modern glass enhances design in many ways.
Whatever the construction challenge, we have the glass to help meet it.
See how the correct choice of glass can help transform a home – and even our wellbeing.
What modern glass can do
How and where glass is used
How glass is made and what it offers
Glass helps with occupants' comfort and safety for a diamond like shining building
A LEED® Platinum certified building, winner of the first edition of Guardian South America Top projects
SunGuard™ Solar LB52 helps bring a wavy-shaped glass skin façade into reality
Explore Guardian Glass projects in your area and beyond with Google Street View and be inspired by the possibilities.
Discover our showcase projects, captured through the lens of professional photography.
Search and filter through our wide range of products
See where you can buy Guardian Glass products near you
Navigate our architectural glass range and filter options based on product performance and aesthetics.
Just as we were in 1932, we're ready to meet the challenges of now and the future
Find out more about how glass can support sustainable design
We strive for quality in everything we do
Access our comprehensive suite of engineering and analytical tools
Evaluate the aesthetic properties of glass make-ups
Download and use our standardized Guardian BIM content to create project specific BIM files
For anyone who is interested in learning more about glass and its use
- Projects
- FGS Headquarters
FGS Headquarters
Office
Friedrich-Ebert-Allee 13
Bonn, 53113
Germany
Office
Friedrich-Ebert-Allee 13
Bonn, 53113
Germany

























Placeholder
Add more products here
Add more products here
Description of the project
Designed by Eller + Eller Architekten, the FGS Campus office buildings in Bonn are the headquarters of the tax and auditing firm Flick Gocke Schaumburg. The aim of the building design was to create freedom for innovation and flexibility, while also promoting exchange between employees. The four campus-style buildings are grouped around a generous atrium that holds all the functions together. Meeting rooms, exhibition areas, library, fitness center, day care center and café are located on the ground floor and internal work areas are located on the upper floors.
Guardian SunGuard® HD Diamond 66 coated solar control glass was selected for the double skin glass façade, parts of which are curved. This highly durable coating allowed the glass to be used monolithically (when applied on the inside surface) providing optical clarity and energy performance of sputtered coatings.
Design and supply team
Flachglas Wernberg
Fabricator
Eller + Eller
Architect
FKN
Glazier
Your search has taken you to Guardian's regional site. Products and services tend to differ from region to region (this may suit your needs if you are looking for glass in another area of the world). However, your local Guardian business is identified as being Guardian's regional site, if this is incorrect you can change your regional website settings here.