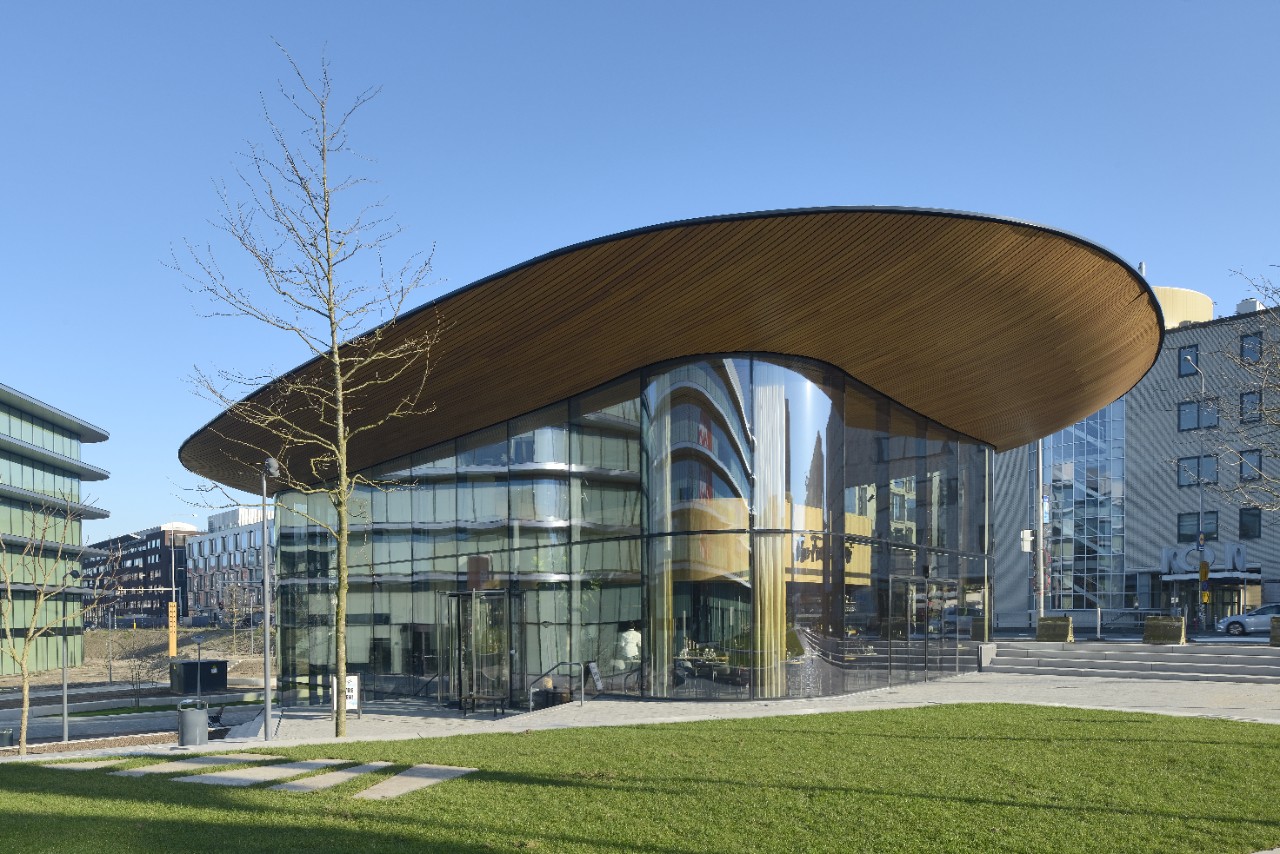From anti-reflection to color tints, modern glass enhances design in many ways.
Whatever the construction challenge, we have the glass to help meet it.
See how the correct choice of glass can help transform a home – and even our wellbeing.
What modern glass can do
How and where glass is used
How glass is made and what it offers
Glass helps with occupants' comfort and safety for a diamond like shining building
A LEED® Platinum certified building, winner of the first edition of Guardian South America Top projects
SunGuard™ Solar LB52 helps bring a wavy-shaped glass skin façade into reality
Explore Guardian Glass projects in your area and beyond with Google Street View and be inspired by the possibilities.
Discover our showcase projects, captured through the lens of professional photography.
Search and filter through our wide range of products
See where you can buy Guardian Glass products near you
Navigate our architectural glass range and filter options based on product performance and aesthetics.
Just as we were in 1932, we're ready to meet the challenges of now and the future
Find out more about how glass can support sustainable design
We strive for quality in everything we do
Access our comprehensive suite of engineering and analytical tools
Evaluate the aesthetic properties of glass make-ups
Download and use our standardized Guardian BIM content to create project specific BIM files
For anyone who is interested in learning more about glass and its use
- Projects
- ING Pavilion
ING Pavilion
Office
Bijlmerdreef 106
Amsterdam, 1102
Netherlands
Office
Bijlmerdreef 106
Amsterdam, 1102
Netherlands



























Placeholder
Add more products here
Add more products here
Description of the project
Located in the Amsterdam Southeast district, the ING Pavilion is an inspiring and stimulating meeting place for employees on the campus, as well as local residents, students, visitors and entrepreneurs. Positioned at the centre of the ING campus, it’s also a high quality dining option and a multi-functional space for the whole community.
The wood element forms the core of the building and functions as structural support for the slightly sloping roof, giving the building its distinct architectural identity. By combining a transparent glass façade with natural materials and colours, the building perfectly blends in with its surroundings, creating a dynamic relationship between the interior and exterior.
For the glazed façade, the architect required high light transmission, solar protection, a neutral appearance and a good level of light reflection. Guardian SunGuard® SuperNeutral (SN 70/37) coated solar control glass was chosen to meet these high requirements. The coated glass also has a beautiful, neutral, transparent appearance with low reflection and consistent colour. The multifunctional coating also minimises the need for artificial light and offers outstanding thermal insulation.
Design and supply team
TVITEC + FLINTERMANN
Fabricator
Powerhouse Company
Architect
IFS Building Systems
Glazier
Your search has taken you to Guardian's regional site. Products and services tend to differ from region to region (this may suit your needs if you are looking for glass in another area of the world). However, your local Guardian business is identified as being Guardian's regional site, if this is incorrect you can change your regional website settings here.