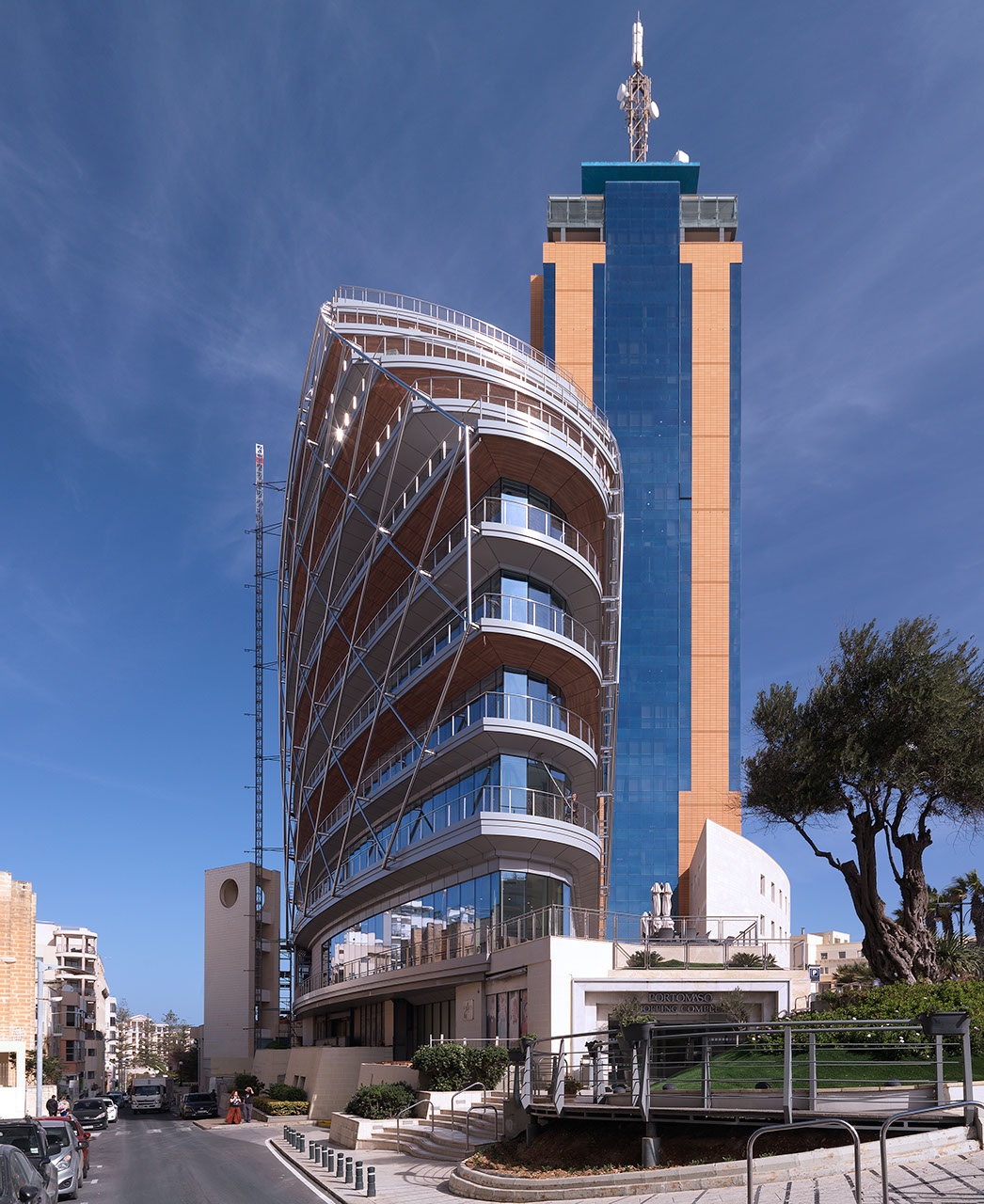From anti-reflection to color tints, modern glass enhances design in many ways.
Whatever the construction challenge, we have the glass to help meet it.
See how the correct choice of glass can help transform a home – and even our wellbeing.
What modern glass can do
How and where glass is used
How glass is made and what it offers
Glass helps with occupants' comfort and safety for a diamond like shining building
A LEED® Platinum certified building, winner of the first edition of Guardian South America Top projects
SunGuard™ Solar LB52 helps bring a wavy-shaped glass skin façade into reality
Explore Guardian Glass projects in your area and beyond with Google Street View and be inspired by the possibilities.
Discover our showcase projects, captured through the lens of professional photography.
Search and filter through our wide range of products
See where you can buy Guardian Glass products near you
Navigate our architectural glass range and filter options based on product performance and aesthetics.
Just as we were in 1932, we're ready to meet the challenges of now and the future
Find out more about how glass can support sustainable design
We strive for quality in everything we do
Access our comprehensive suite of engineering and analytical tools
Evaluate the aesthetic properties of glass make-ups
Download and use our standardized Guardian BIM content to create project specific BIM files
For anyone who is interested in learning more about glass and its use
- Projects
- Portomaso Business Tower 2
Portomaso Business Tower 2
Office
1 Church St
St Julian's, STJ 4011
Malta
Office
1 Church St
St Julian's, STJ 4011
Malta












Placeholder
Add more products here
Add more products here
Description of the project
Located adjacent to Portomaso Business Tower 1, Malta’s tallest skyscraper, is a new development that was formerly occupied by the Portomaso Café, a single storey steel frame structure. With the appearance of a crystal ship with sails, the building has a non-sway steel frame structure that uses castellated beams to reduce the floor area.
The envelope of the building consists of a double glazed façade that is partially protected by balconies. The building envelope on the north side is completed by a ventilated façade using terracotta brick tiles.
For the glazed façade, the architect chose Guardian SunGuard® SNX 60, a triple silver coated solar control glass that offers even better colour consistency and enhanced internal reflections. The glass has a desirable, consistent, neutral, transparent appearance – regardless of the viewing angle. Internal coloured reflection is optimised, adding a much more neutral tone to the glass when viewed from the inside of the building. The glass lets in 60% of natural daylight combined with just 29% of the solar heat – one of the highest selectivity (ratio of light transmission to solar factor) products on the market.
Design and supply team
COGLIATI
Fabricator
DeMicoli & Associates
Architect
Stahlbau Pichler GmbH/Srl
Glazier
Your search has taken you to Guardian's regional site. Products and services tend to differ from region to region (this may suit your needs if you are looking for glass in another area of the world). However, your local Guardian business is identified as being Guardian's regional site, if this is incorrect you can change your regional website settings here.