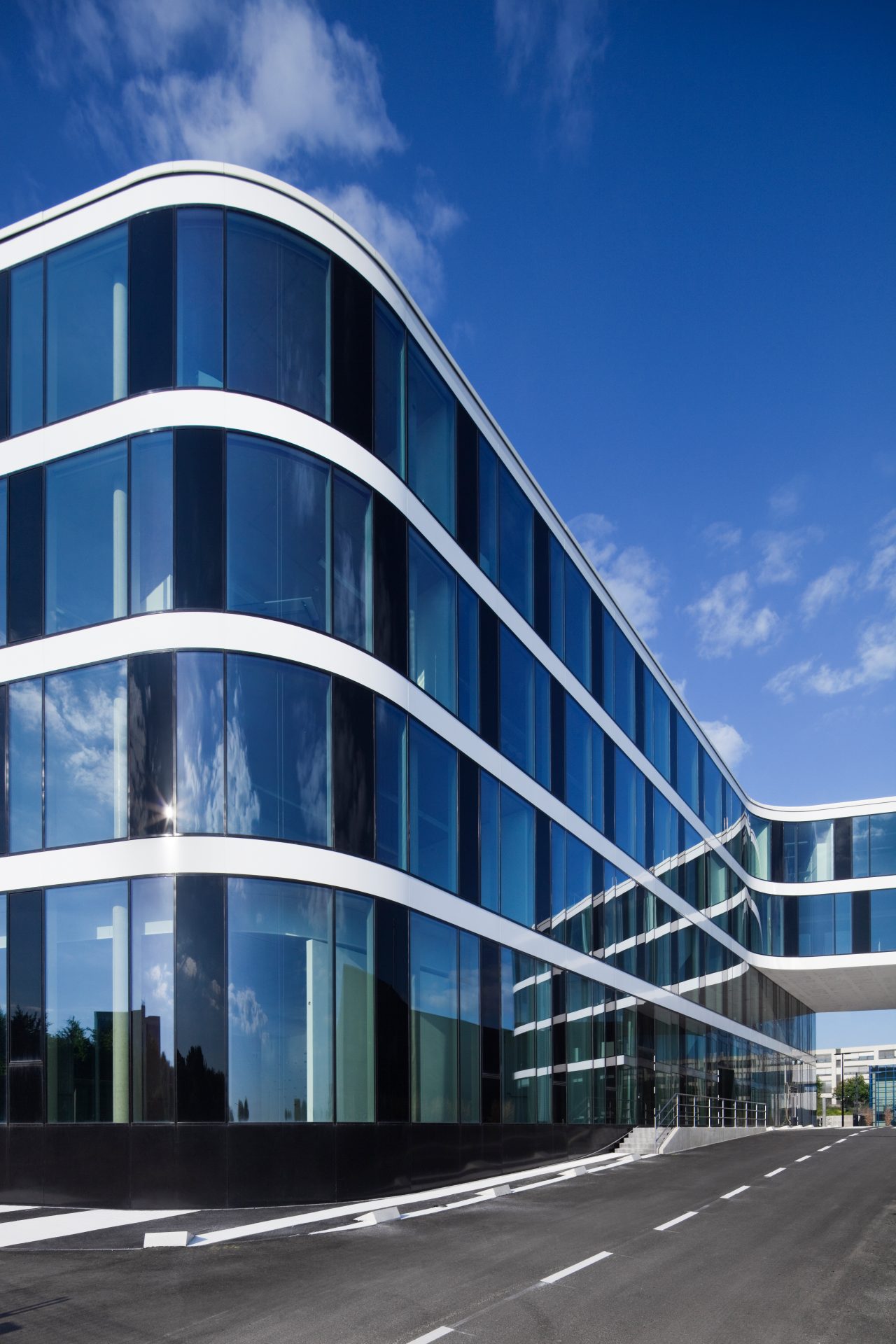From anti-reflection to color tints, modern glass enhances design in many ways.
Whatever the construction challenge, we have the right glass to meet it.
See how the correct choice of glass can transform a home - and even our wellbeing.
What modern glass can do
How and where glass is used
How glass is made and what it offers
Architects 3XN have created deliberate geometric transformations that create a prismatic pattern of triangular surface reliefs.
Glass helps set the scene for a comfortable stay in Dubai
Explore Guardian Glass projects in your area and beyond with Google Street View and be inspired by the possibilities.
Discover our showcase projects, captured through the lens of professional photography.
Search and filter through our wide range of products
See where you can buy Guardian Glass products near you
Navigate our architectural glass range and filter options based on product performance and aesthetics.
- SunGuard eXtraSelective
- SunGuard Double Silver
- SunGuard SuperNeutral
- SunGuard High Performance
- SunGuard Solar
- SunGuard High Durable Colours
- SunGuard High Durable Plus
- SunGuard Solar Prime
- ClimaGuard
- Guardian Clear
- Guardian Tinted Glass
- Guardian Clarity
- Guardian LamiGlass Acoustic
- Guardian LamiGlass Clear
- Guardian LamiGlass Color
- Guardian DecoCristal
- Guardian UltraMirror
- Guardian SMG
- Guardian SilverGuard
Just as we were in 1932, we're ready to meet the challenges of now and the future
Find out more about how glass can support sustainable design
We strive for quality in everything we do
Access our comprehensive suite of engineering and analytical tools
Download and use our standardized Guardian BIM content to create project specific BIM files
For anyone who is interested in learning more about glass and its use
Evaluate the aesthetic properties of glass make-ups
- Projects
- RWTH
RWTH
Office
Templergraben 55
Aachen, 52062
Germany
Office
Templergraben 55
Aachen, 52062
Germany

.jpg.transform/rendition-1280-keep/img.jpg)
.jpg.transform/rendition-1280-keep/img.jpg)
.jpg.transform/rendition-1280-keep/img.jpg)
.jpg.transform/rendition-1280-keep/img.jpg)
.jpg.transform/rendition-1280-keep/img.jpg)
.jpg.transform/rendition-1280-keep/img.jpg)
.jpg.transform/rendition-1280-keep/img.jpg)
.jpg.transform/rendition-1280-keep/img.jpg)
.jpg.transform/rendition-1280-keep/img.jpg)
.jpg.transform/rendition-1280-keep/img.jpg)
.jpg.transform/rendition-1280-keep/img.jpg)
.jpg.transform/rendition-1280-keep/img.jpg)
.jpg.transform/rendition-1280-keep/img.jpg)
.jpg.transform/rendition-1280-keep/img.jpg)
.jpg.transform/rendition-1280-keep/img.jpg)


Placeholder
Add more products here
Add more products here
Description of the project
Designed by architects Lepel & Lepel, the Center for Mobile Propulsion (CMP) is the research center for at RWTH Aachen University. In terms of its architecture, this impressive-looking building has two very different uses: the seminar and administration building on one side and the engine test center on the other.
Both buildings complement each other functionally, but strongly contrast one another in terms of design, form and construction.
The Z building -- for seminars and administration -- is a curved glass structure with a maximum of interior space that allows flexibility for specific requirements such as open plan offices. The main entrance is located over the foyer to the lecture and seminar rooms.
The test center is not visible from the outside –the workshops, warehouses and laboratories are situated on the ground floor near to the set up and assembly areas.
Design and supply team
Linther Glas
Fabricator
Hero Glas
Fabricator
Lepel & Lepel
Architect
IGM GMBH Fenster & Fassaden
Glazier
Your search has taken you to Guardian's regional site. Products and services tend to differ from region to region (this may suit your needs if you are looking for glass in another area of the world). However, your local Guardian business is identified as being Guardian's regional site, if this is incorrect you can change your regional website settings here.