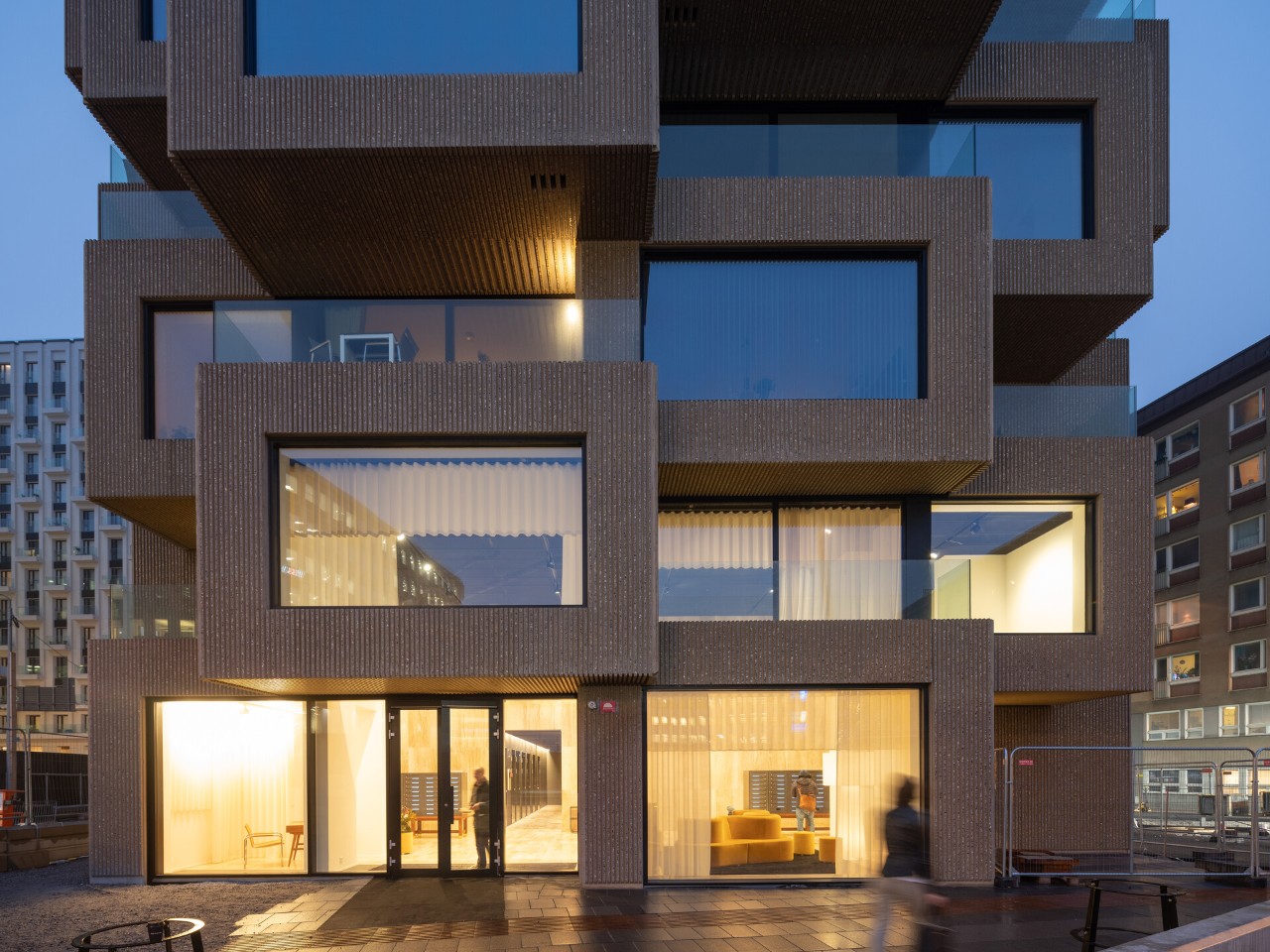Norra Tornen
Norra Tornen is a pair of modern high-rise apartment buildings made up of two towers located in the Vasastaden district, Stockholm.

Modern housing typologies: the next generation
The eastern tower, with its 125 meters (410 ft) is the highest residential building in the city. It opened in 2018 and it comprises 182 residential units, as well as a cinema, a dinner room for events, guest apartments, a gym, a sauna and shops on the ground floor. The western tower opening in 2020 and is 110-meters tall (360 ft), with 33 floors. The complex as a whole contains 300 residential units.
Opened in 2018, the tower comprises 182 residential units, as well as a cinema, a dinner room for events, guest apartments, a gym, a sauna and shops on the ground floor. The western tower opened in 2020 and is 110-meter tall (360 ft), with 33 floors. The complex as a whole contains 300 residential units.
Norra Tornen’s design is based around a modular system of precast exposed concrete elements. The composition is made up of alternating bay windows and recessed terraces, and the facade is ribbed concrete brushed with aggregate pebbles.

The challenges
With a wall-to-floor ratio coming close to 1:1, the design would have probably discouraged most developers as a tower rarely goes above a ratio of 0:5. But with Sweden’s scarce daylight for half of the year, extra square meters of windows and multiple orientations for each apartment becomes a precious asset.
The most expensive solution is not necessarily the best: it is better to decide upon what suits the design’s needs, depending on the exposition of the facade to maintain an overall harmonious aesthetic. As a result, several types of glass have been used in this project, on the various facades of the tower.
The North facade
For the North Side of the tower, Guardian ClimaGuard® Premium2 coated glass was chosen for the windows, which offers an exceptional level of light transmission, allowing a high amount of natural daylight into residential spaces, and helping to reduce the need for artificial lighting. It provides great thermal insulation, which is important for that region and for a North exposed facade.

The East and West facade
For the East and West sides, Guardian SunGuard® SN 70/37 was selected to make better use of natural lighting against artificial lighting. It also helped to prevent the overheating of the rooms, offering very good solar control.

The South facade
For the South side, Guardian SunGuard®SN 51/28 was chosen. This highly selective glass has a good ratio of light transmission/optimal solar factor which allows a maximum of light to pass for a very low solar factor. In a standard insulating glass unit, the glass blocks 72% of the solar energy for a light transmission of 51%, which helps minimizing the need for artificial light and for air conditioning. As the building is for residential use, the user's comfort is a priority.

The companies involved in this project:
ARCHITECT: OMA | GLASS PROCESSOR: Klaasimeister | CLADDER: Westins Fönsterteknik
Placeholder




