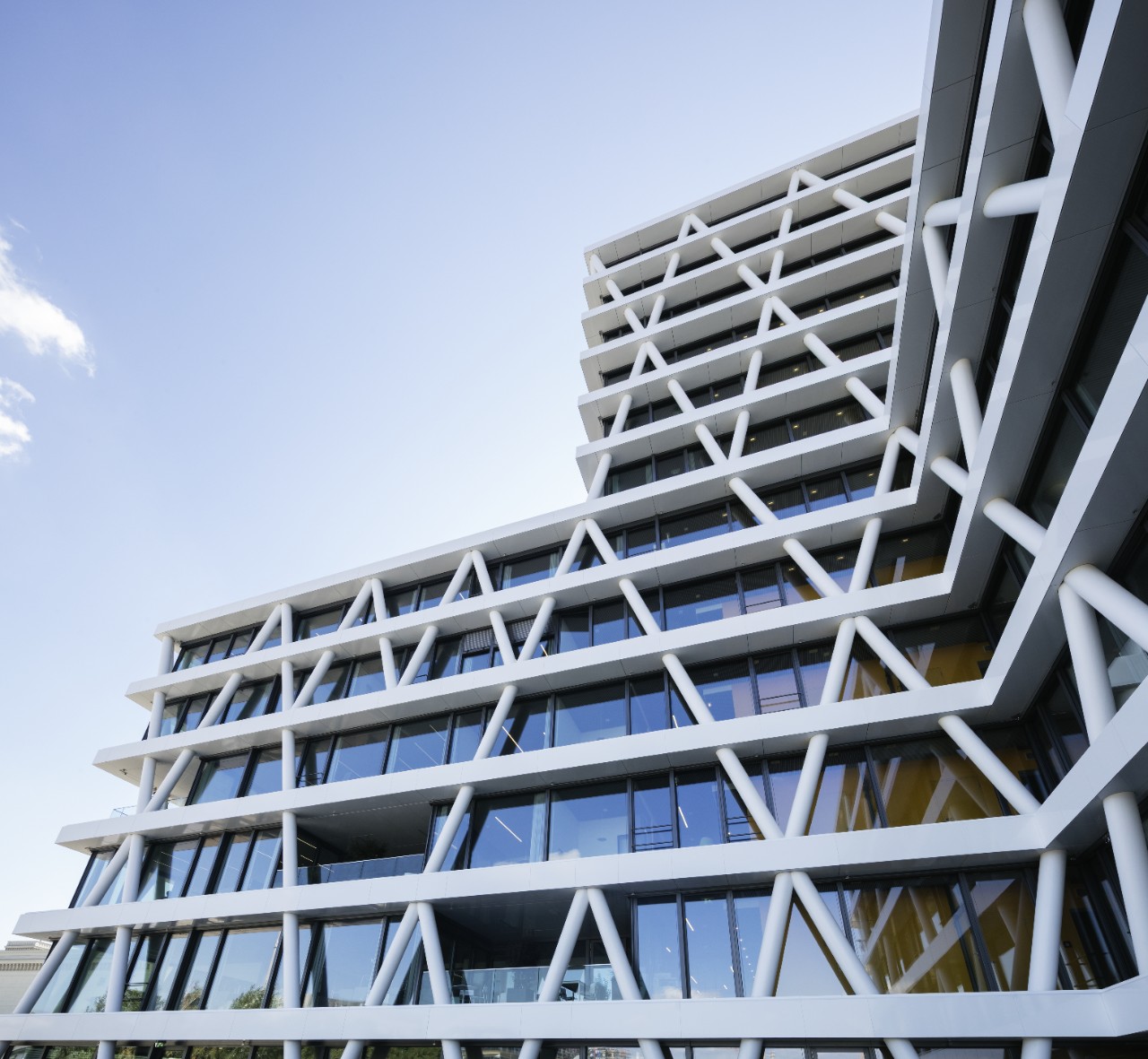From anti-reflection to color tints, modern glass enhances design in many ways.
Whatever the construction challenge, we have the glass to help meet it.
See how the correct choice of glass can help transform a home – and even our wellbeing.
What modern glass can do
How and where glass is used
How glass is made and what it offers
Due to the clever structural glazing, the aesthetics are visually appealing, reflecting the building’s surroundings on all sides.
Architects 3XN have created deliberate geometric transformations that create a prismatic pattern of triangular surface reliefs.
Nobu Hotel Warsaw embraces the city’s charisma to create a genuinely unique, stunning structure in this cultural hub.
Explore Guardian Glass projects in your area and beyond with Google Street View and be inspired by the possibilities.
Discover our showcase projects, captured through the lens of professional photography.
Search and filter through our wide range of products
See where you can buy Guardian Glass products near you
Navigate our architectural glass range and filter options based on product performance and aesthetics.
- SunGuard SuperNeutral
- SunGuard eXtraSelective
- SunGuard High Performance
- SunGuard Solar
- SunGuard High Durable
- Guardian ClimaGuard
- Guardian Sun
- Guardian Clarity
- Guardian PureSight
- Guardian ViewBoost
- Guardian NEXA
- Guardian ExtraClear
- Guardian UltraClear
- Guardian Bird1st
- Guardian LamiGlass Acoustic
- Guardian LamiGlass ExtraClear
- Guardian LamiGlass UltraClear
- Guardian LamiGlass Color
Just as we were in 1932, we're ready to meet the challenges of now and the future
Find out more about how glass can support sustainable design
We strive for quality in everything we do
Access our comprehensive suite of engineering and analytical tools
Download and use our standardized Guardian BIM content to create project specific BIM files
For anyone who is interested in learning more about glass and its use
Evaluate the aesthetic properties of glass make-ups
- Projects
- 50Hertz Netzquartier
50Hertz Netzquartier
Office
Heidestrasse 2
Berlin, 10557
Germany
Office
Heidestrasse 2
Berlin, 10557
Germany

.tif.transform/rendition-1280-keep/img.jpg)
.tif.transform/rendition-1280-keep/img.jpg)
.tif.transform/rendition-1280-keep/img.jpg)
.tif.transform/rendition-1280-keep/img.jpg)
.tif.transform/rendition-1280-keep/img.jpg)
.tif.transform/rendition-1280-keep/img.jpg)
.tif.transform/rendition-1280-keep/img.jpg)
.tif.transform/rendition-1280-keep/img.jpg)
.tif.transform/rendition-1280-keep/img.jpg)
.tif.transform/rendition-1280-keep/img.jpg)
.tif.transform/rendition-1280-keep/img.jpg)
.tif.transform/rendition-1280-keep/img.jpg)


Placeholder
Add more products here
Add more products here
Description of the project
Designed by kadawittfeldarchitektur, the 50Hertz Netzquartier office building in Berlin was the first in the world to receive the DGNB Diamant award, which recognises a building for its design and architectural excellence, as well as outstanding economic, ecological and social qualities.
Architecturally, the building presents itself as an overlay of three different structures: horizontal storeys, an external net-like structure and the inner orange cores. Each floor offers several balconies as outdoor areas that can be used as workspaces or for rest and relaxation. The external support structure is made from white steel composite columns that enable column-free interiors along the glass façade and thus flexible interior use. At night, individual support segments of the external structure are illuminated, creating dynamic lines that are reminiscent of sine curves.
The glass chosen for the facades is Guardian SunGuard® SuperNeutral™ (SN) 62/34. This coated solar control glass combines exceptional solar control with a high light transmission and a low U value of 1.0, to provide exceptional control over the temperature inside the building. This multifunctional coating minimises the need for artificial light and offers outstanding thermal insulation, keeping the building’s occupants comfortable all year round.
Design and supply team
Scholl
Fabricator
kadawittfeldarchitektur
Architect
Sommer Fassadensysteme
Glazier
Stahlbau
Glazier
Sicherheitstechnik GmbH
Glazier
Your search has taken you to Guardian's regional site. Products and services tend to differ from region to region (this may suit your needs if you are looking for glass in another area of the world). However, your local Guardian business is identified as being Guardian's regional site, if this is incorrect you can change your regional website settings here.