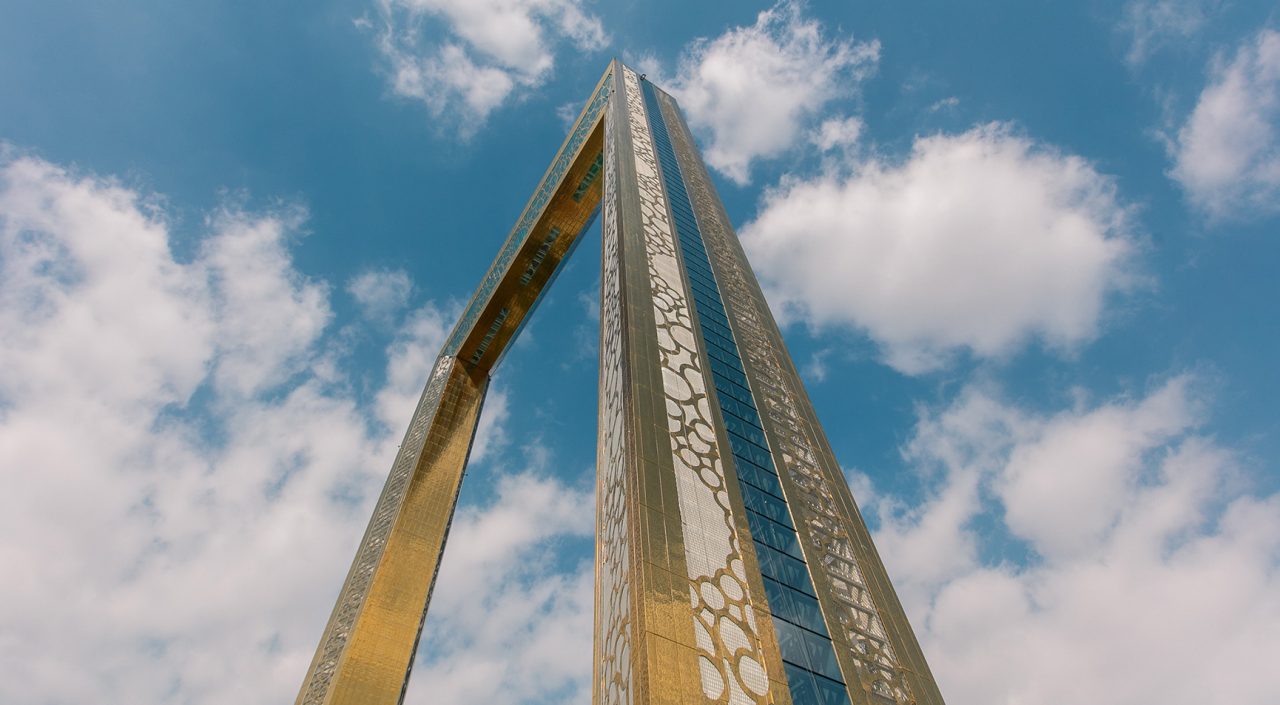From anti-reflection to color tints, modern glass enhances design in many ways.
Whatever the construction challenge, we have the glass to help meet it.
See how the correct choice of glass can help transform a home – and even our wellbeing.
What modern glass can do
How and where glass is used
How glass is made and what it offers
Due to the clever structural glazing, the aesthetics are visually appealing, reflecting the building’s surroundings on all sides.
Architects 3XN have created deliberate geometric transformations that create a prismatic pattern of triangular surface reliefs.
Nobu Hotel Warsaw embraces the city’s charisma to create a genuinely unique, stunning structure in this cultural hub.
Explore Guardian Glass projects in your area and beyond with Google Street View and be inspired by the possibilities.
Discover our showcase projects, captured through the lens of professional photography.
Search and filter through our wide range of products
See where you can buy Guardian Glass products near you
Navigate our architectural glass range and filter options based on product performance and aesthetics.
- SunGuard SuperNeutral
- SunGuard eXtraSelective
- SunGuard High Performance
- SunGuard Solar
- SunGuard High Durable
- Guardian ClimaGuard
- Guardian Sun
- Guardian Clarity
- Guardian PureSight
- Guardian ViewBoost
- Guardian NEXA
- Guardian ExtraClear
- Guardian UltraClear
- Guardian Bird1st
- Guardian LamiGlass Acoustic
- Guardian LamiGlass ExtraClear
- Guardian LamiGlass UltraClear
- Guardian LamiGlass Color
Just as we were in 1932, we're ready to meet the challenges of now and the future
Find out more about how glass can support sustainable design
We strive for quality in everything we do
Access our comprehensive suite of engineering and analytical tools
Download and use our standardized Guardian BIM content to create project specific BIM files
For anyone who is interested in learning more about glass and its use
Evaluate the aesthetic properties of glass make-ups
- Projects
- Dubai Frame
Dubai Frame
Museum / arts
Zabeel Park
Dubai, 0000
United Arab Emirates
Museum / arts
Zabeel Park
Dubai, 0000
United Arab Emirates



Placeholder
Add more products here
Add more products here
Description of the project
The UAE’s latest cultural landmark, Dubai Frame is an iconic structure that ‘frames’ impressive views of Old and New Dubai, while serving as a metaphorical bridge connecting the emirate’s rich past with its magnificent present. Offering spectacular panoramic views across the city, Dubai Frame celebrates the story of Dubai from its early establishment to its ambitious plans for future development.
Dubai Frame measures 150 metres high and 93 metres wide.
Over 9,900 cubic metres of reinforced concrete, 2,000 tons of steel and 2,900 square metres of laminated glass were used in its construction.
More than 15,000 square metres of gold-coloured stainless steel covers Dubai Frame, which incorporates a ring design inspired by the Expo 2020 Dubai logo.
Dubai Frame’s rectangular design was inspired by the ‘golden ratio’ of 1.618, which many architects and artists believe forms an ideal structural balance.
The elevator to the Sky deck carries visitors 48 floors in 75 seconds.
Design and supply team
FUTURE ARCHITECTURAL GLASS LLC
Fabricator
Hyder Consulting (Holfords Associates)
Architect
Al Ghurair CEW
Glazier
Your search has taken you to Guardian's regional site. Products and services tend to differ from region to region (this may suit your needs if you are looking for glass in another area of the world). However, your local Guardian business is identified as being Guardian's regional site, if this is incorrect you can change your regional website settings here.



