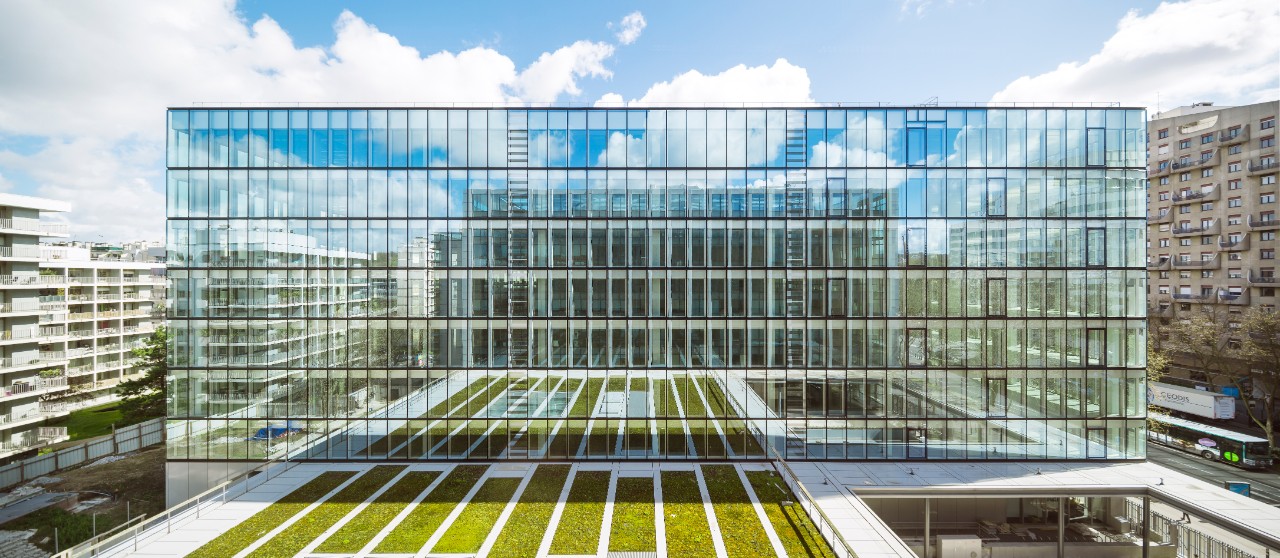From anti-reflection to color tints, modern glass enhances design in many ways.
Whatever the construction challenge, we have the glass to help meet it.
See how the correct choice of glass can help transform a home – and even our wellbeing.
What modern glass can do
How and where glass is used
How glass is made and what it offers
Due to the clever structural glazing, the aesthetics are visually appealing, reflecting the building’s surroundings on all sides.
Architects 3XN have created deliberate geometric transformations that create a prismatic pattern of triangular surface reliefs.
Nobu Hotel Warsaw embraces the city’s charisma to create a genuinely unique, stunning structure in this cultural hub.
Explore Guardian Glass projects in your area and beyond with Google Street View and be inspired by the possibilities.
Discover our showcase projects, captured through the lens of professional photography.
Search and filter through our wide range of products
See where you can buy Guardian Glass products near you
Navigate our architectural glass range and filter options based on product performance and aesthetics.
- SunGuard SuperNeutral
- SunGuard eXtraSelective
- SunGuard High Performance
- SunGuard Solar
- SunGuard High Durable
- Guardian ClimaGuard
- Guardian Sun
- Guardian Clarity
- Guardian PureSight
- Guardian ViewBoost
- Guardian NEXA
- Guardian ExtraClear
- Guardian UltraClear
- Guardian Bird1st
- Guardian LamiGlass Acoustic
- Guardian LamiGlass ExtraClear
- Guardian LamiGlass UltraClear
- Guardian LamiGlass Color
Just as we were in 1932, we're ready to meet the challenges of now and the future
Find out more about how glass can support sustainable design
We strive for quality in everything we do
Access our comprehensive suite of engineering and analytical tools
Download and use our standardized Guardian BIM content to create project specific BIM files
For anyone who is interested in learning more about glass and its use
Evaluate the aesthetic properties of glass make-ups
- Projects
- Le Cristallin
Le Cristallin
Office
122 Avenue du Général Leclerc
Boulogne-Billancourt, 92100
France
Office
122 Avenue du Général Leclerc
Boulogne-Billancourt, 92100
France





















Placeholder
Add more products here
Add more products here
Description of the project
Located in a clear and green environment, Le Cristallin is a fully renovated, 10,900-square-metre office building in Boulogne-Billancourt, that offers its occupants a comfortable working environment with abundant natural light. The office and meeting spaces are designed in such a way as to give the company total freedom in the management of the space intended to accommodate employees.
The architect, AZC (Atelier Zündel Cristea), has achieved total flexibility throughout the building’s design – paradoxically, through the uniformity of the grid patterning of the facade panelling. It consists of 1.35m modules corresponding to the 1.35m modules of the suspended ceilings. The design highlights generosity of space, light, comfort, transparency and wellbeing.
Key to the building’s design is its use of Guardian SunGuard® High Durable (HD) Silver 70 coated solar control glass, selected for the building’s double skin façade. This highly durable coating provides a high light transmission of 70% combined with a solar factor of 72% with a stunning, diamond-like appearance that architects crave.
Le Cristallin received HQE® (Haute Qualité Environnementale) certification (recognition of a project’s high environmental quality) for both Renovation and Exploitation.
Design and supply team
TVITEC
Fabricator
AZC - Atelier Zündel Cristea
Architect
goyer
Glazier
T/E/S/S
Other
Your search has taken you to Guardian's regional site. Products and services tend to differ from region to region (this may suit your needs if you are looking for glass in another area of the world). However, your local Guardian business is identified as being Guardian's regional site, if this is incorrect you can change your regional website settings here.