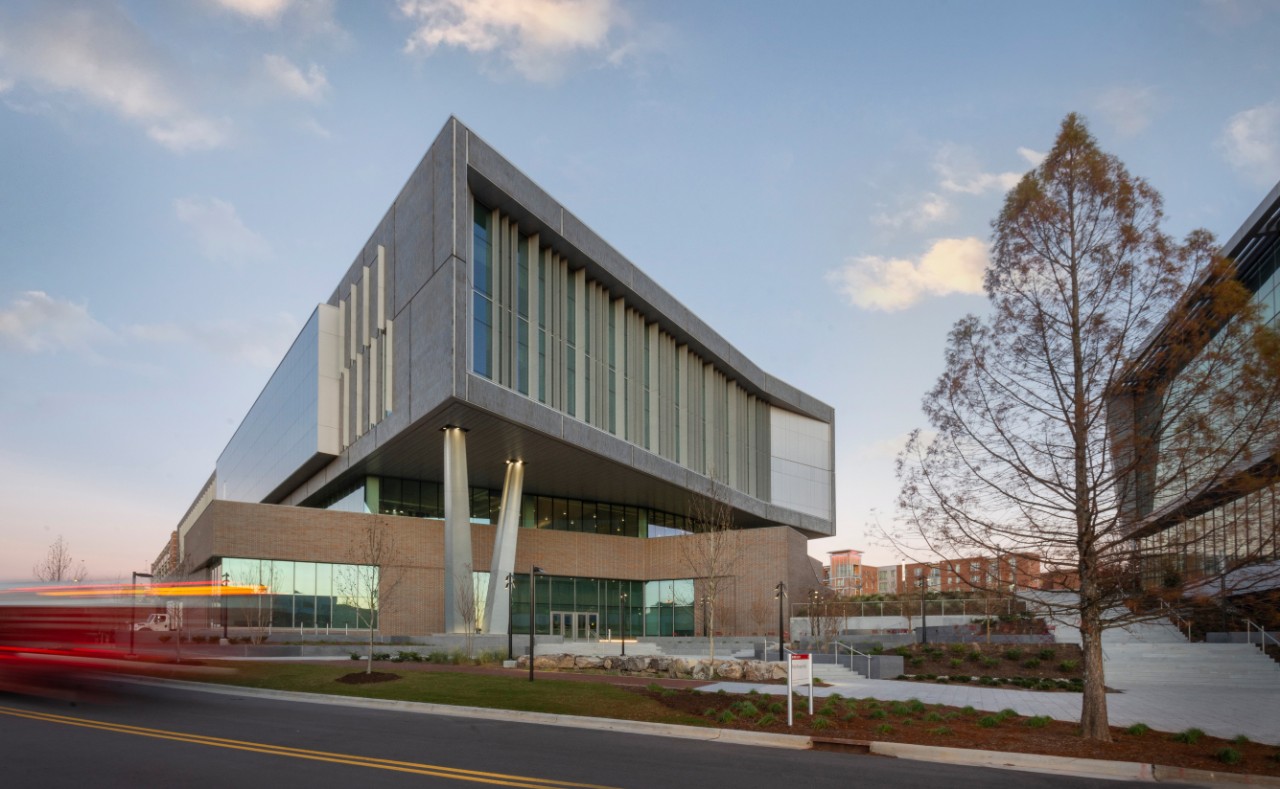From anti-reflection to color tints, modern glass enhances design in many ways.
Whatever the construction challenge, we have the glass to help meet it.
See how the correct choice of glass can help transform a home – and even our wellbeing.
What modern glass can do
How and where glass is used
How glass is made and what it offers
Curved glass contributes to harmony between Victorian and contemporary design
Creating a bright, welcoming and energy-efficient environment for patients and visitors
Floor to ceiling windows provide light, transparency and sweeping views of Central Park
Explore Guardian Glass projects in your area and beyond with Google Street View and be inspired by the possibilities.
Discover our showcase projects, captured through the lens of professional photography.
Search and filter through our wide range of products
See where you can buy Guardian Glass products near you
Become part of our network of professionals
Navigate our architectural glass range and filter options based on product performance and aesthetics.
Just as we were in 1932, we're ready to meet the challenges of now and the future
Find out more about how glass can support sustainable design
We strive for quality in everything we do
Access our comprehensive suite of engineering and analytical tools
Evaluate the aesthetic properties of glass make-ups
Download and use our standardized Guardian BIM content to create project specific BIM files
For anyone who is interested in learning more about glass and its use
- Projects
- Fitts-Woolard Hall at North Carolina State University
Fitts-Woolard Hall at North Carolina State University
Educational
North Carolina State University, 915 Partners Way
Raleigh , North Carolina 27606
United States
Educational
North Carolina State University, 915 Partners Way
Raleigh , North Carolina 27606
United States


















Placeholder
Add more products here
Add more products here
Engineering on display
To make room for rising enrollment, as well as growth in the regional engineering industry, North Carolina State University in Raleigh envisioned a bold new facility. Fitts-Woolard Hall was constructed to meet the next-generation needs of the university’s College of Engineering, while bringing students and faculty onto a campus where they can easily collaborate with other disciplines, and leading thinkers in industry and government agencies. A blend of transparent SunGuard® SNX 51/23 triple-silver coated glass and gently reflective SunGuard® Silver 20 on clear glass creates a stimulating texture across the building façade. This combination supports daylighting while also offering solar performance to reduce demand for air conditioning. While the transparency of glass is always an important consideration for daylighting and views, at Fitts-Woolard Hall, it has a special significance. The facility was designed with a commitment to “engineering on display,” with exposed structural and mechanical systems that support instruction, as well as literal windows into engineering process: Two testing labs are encased in glass and located in prominent places. The labs offer informative views into the hands-on practice of civil and industrial engineering projects to drivers and pedestrians as they pass by.
Design and supply team
J.E. Berkowitz
Fabricator
Clark Nexen
Architect
Holston Glass Company, Inc.
Glazier
Your search has taken you to Guardian's regional site. Products and services tend to differ from region to region (this may suit your needs if you are looking for glass in another area of the world). However, your local Guardian business is identified as being Guardian's regional site, if this is incorrect you can change your regional website settings here.