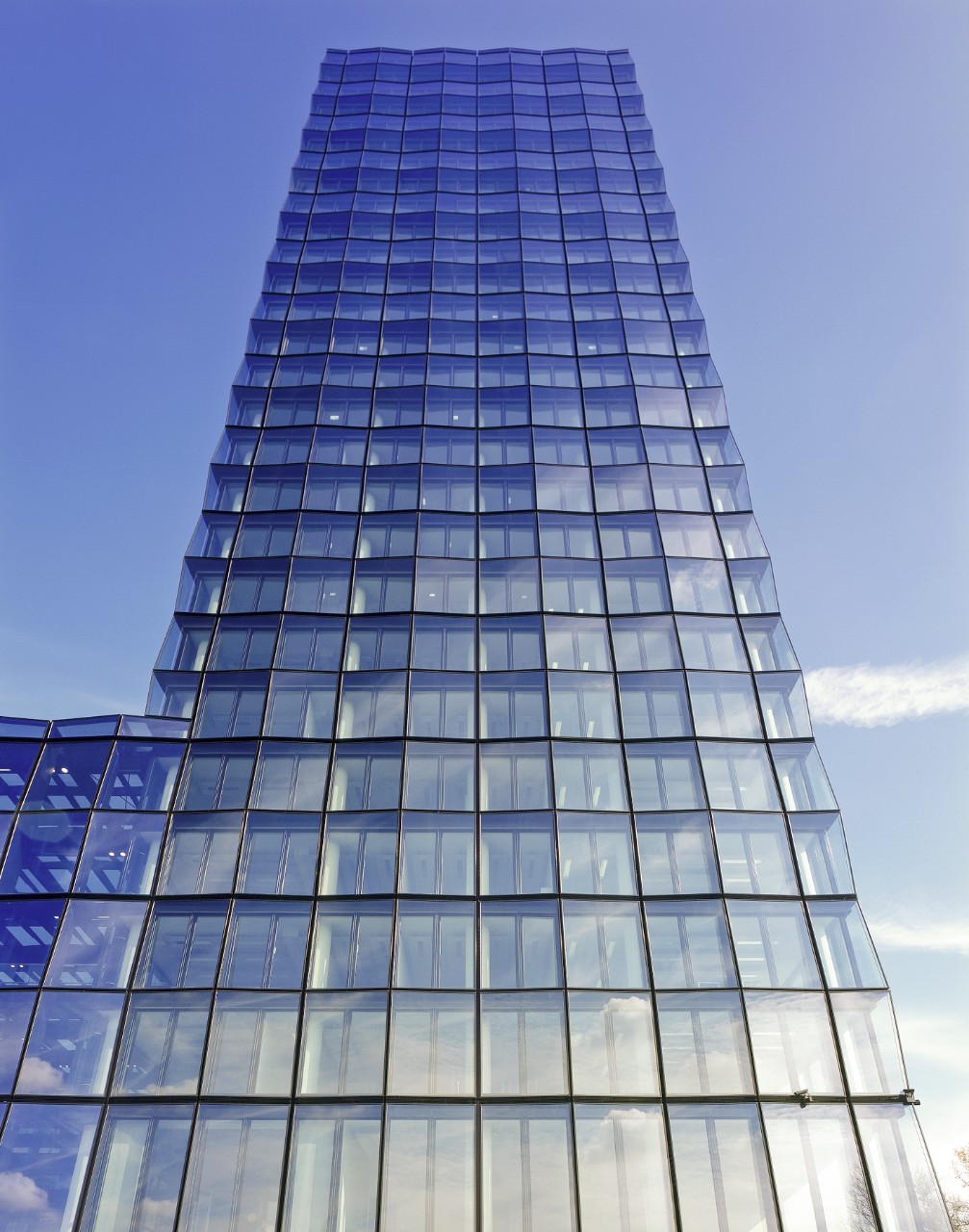From anti-reflection to color tints, modern glass enhances design in many ways.
Whatever the construction challenge, we have the glass to help meet it.
See how the correct choice of glass can help transform a home – and even our wellbeing.
What modern glass can do
How and where glass is used
How glass is made and what it offers
Curved glass contributes to harmony between Victorian and contemporary design
Creating a bright, welcoming and energy-efficient environment for patients and visitors
Floor to ceiling windows provide light, transparency and sweeping views of Central Park
Explore Guardian Glass projects in your area and beyond with Google Street View and be inspired by the possibilities.
Discover our showcase projects, captured through the lens of professional photography.
Search and filter through our wide range of products
See where you can buy Guardian Glass products near you
Become part of our network of professionals
Navigate our architectural glass range and filter options based on product performance and aesthetics.
Just as we were in 1932, we're ready to meet the challenges of now and the future
Find out more about how glass can support sustainable design
We strive for quality in everything we do
Access our comprehensive suite of engineering and analytical tools
Evaluate the aesthetic properties of glass make-ups
Download and use our standardized Guardian BIM content to create project specific BIM files
For anyone who is interested in learning more about glass and its use
- Projects
- Süddeutscher Verlag
Süddeutscher Verlag
Office
Hultschiner Str. 8
Munich, 81677
Germany
Office
Hultschiner Str. 8
Munich, 81677
Germany

.tif.transform/rendition-1280-keep/img.jpg)
.tif.transform/rendition-1280-keep/img.jpg)
.tif.transform/rendition-1280-keep/img.jpg)
.tif.transform/rendition-1280-keep/img.jpg)
.tif.transform/rendition-1280-keep/img.jpg)
.tif.transform/rendition-1280-keep/img.jpg)
.tif.transform/rendition-1280-keep/img.jpg)
.tif.transform/rendition-1280-keep/img.jpg)
.tif.transform/rendition-1280-keep/img.jpg)
.tif.transform/rendition-1280-keep/img.jpg)
.tif.transform/rendition-1280-keep/img.jpg)
.tif.transform/rendition-1280-keep/img.jpg)
.tif.transform/rendition-1280-keep/img.jpg)
.tif.transform/rendition-1280-keep/img.jpg)
.tif.transform/rendition-1280-keep/img.jpg)
.tif.transform/rendition-1280-keep/img.jpg)
.tif.transform/rendition-1280-keep/img.jpg)
.tif.transform/rendition-1280-keep/img.jpg)
.tif.transform/rendition-1280-keep/img.jpg)
.tif.transform/rendition-1280-keep/img.jpg)
.tif.transform/rendition-1280-keep/img.jpg)


Placeholder
Add more products here
Add more products here
Description of the project
With a crystal-like appearance, the Süddeutscher Verlag skyscraper in Munich was designed at an interface between the city, landscape and motorway. The first office building in Germany to be awarded the LEED Gold Certificate, the building saves up to 80% primary energy and up to 35% operating costs compared to conventional, comparable buildings.
The concept is based on the design features of classical modernism: clarity and abstraction, as well as a lucid asymmetrical development of horizontal and vertical dominants. At almost 100 metres high, this very slim high-rise building is integrally connected with an advancing six-story bar over an equally prestigious, transparent atrium. The prismatic longitudinal facades cleverly reflect the landscape and sky.
Guardian SunGuard® (HD) Neutral 67 was chosen for the double-skin glazed façade. The coated solar control glass provides good light transmission (66%) combined with a solar factor of 68%. The look of the glass was also important for this project, providing an almost diamond-like appearance to the building.
The double skin facade with decentralised facade ventilation units, individual control of ventilation, sun protection, individual temperature control for each office, and the use of geothermal energy throughout, all contribute to the building’s reduced energy consumption.
Design and supply team
GKK
Architect
Dobler
Glazier
Your search has taken you to Guardian's regional site. Products and services tend to differ from region to region (this may suit your needs if you are looking for glass in another area of the world). However, your local Guardian business is identified as being Guardian's regional site, if this is incorrect you can change your regional website settings here.