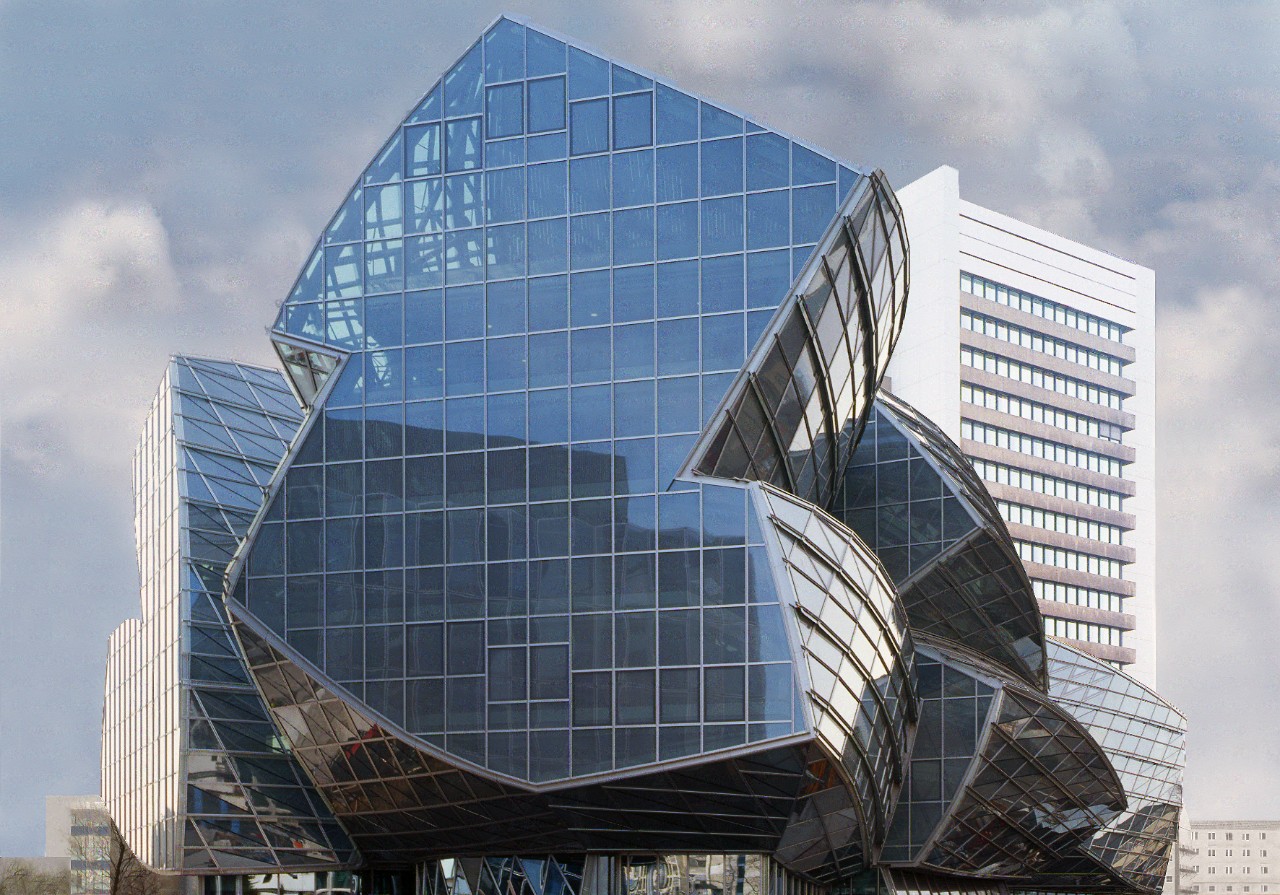From anti-reflection to color tints, modern glass enhances design in many ways.
Whatever the construction challenge, we have the glass to help meet it.
See how the correct choice of glass can help transform a home – and even our wellbeing.
What modern glass can do
How and where glass is used
How glass is made and what it offers
Curved glass contributes to harmony between Victorian and contemporary design
Creating a bright, welcoming and energy-efficient environment for patients and visitors
Floor to ceiling windows provide light, transparency and sweeping views of Central Park
Explore Guardian Glass projects in your area and beyond with Google Street View and be inspired by the possibilities.
Discover our showcase projects, captured through the lens of professional photography.
Search and filter through our wide range of products
See where you can buy Guardian Glass products near you
Become part of our network of professionals
Navigate our architectural glass range and filter options based on product performance and aesthetics.
Just as we were in 1932, we're ready to meet the challenges of now and the future
Find out more about how glass can support sustainable design
We strive for quality in everything we do
Access our comprehensive suite of engineering and analytical tools
Evaluate the aesthetic properties of glass make-ups
Download and use our standardized Guardian BIM content to create project specific BIM files
For anyone who is interested in learning more about glass and its use
- Projects
- Frank O. Gehry Building
Frank O. Gehry Building
Office
Fabrikstrasse 15
Basel, 4056
Switzerland
Office
Fabrikstrasse 15
Basel, 4056
Switzerland


















Placeholder
Add more products here
Add more products here
Description of the project
In 2009, pharmaceuticals company Novartis Pharma AG embarked on an expansion project and called on renowned architect Frank O. Gehry, of Gehry Partners LLP, to design the new building.
Fast forward to 2018, the structural, ship-like building demonstrates the use of natural light as well as innovative design and modern amenities (such as informal meeting spots, a café, restaurant and modular underground auditorium) and keeps the focus on the employees of Novartis thanks to its atrium-like structure.
The 8,000sqm energy-efficient façade is clad with Guardian SunGuard™ HP Neutral 61 coated glass, and features hundreds of glass panes with multiple folds, creases and curves. Thanks to its roof glazing, the building allows for natural light to flow through all floors, down to the underground level, that includes a 600-seat employee auditorium.
The new building helped Novartis transform its former industrial complex into a modern campus of innovation, knowledge and science. Located north of the headquarters building, the Gehry building holds a central position within the Novartis Campus and within Basel.
Design and supply team
Gehry Partners LLP
Architect
Gartner
Glazier
Your search has taken you to Guardian's regional site. Products and services tend to differ from region to region (this may suit your needs if you are looking for glass in another area of the world). However, your local Guardian business is identified as being Guardian's regional site, if this is incorrect you can change your regional website settings here.