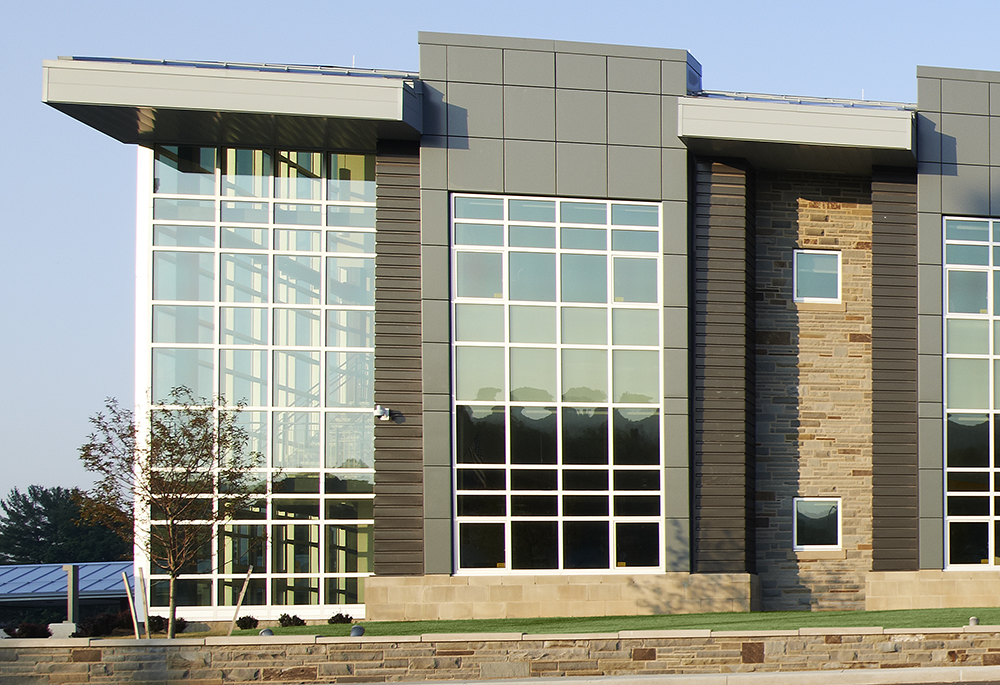From anti-reflection to color tints, modern glass enhances design in many ways.
Whatever the construction challenge, we have the glass to help meet it.
See how the correct choice of glass can help transform a home – and even our wellbeing.
What modern glass can do
How and where glass is used
How glass is made and what it offers
Curved glass contributes to harmony between Victorian and contemporary design
Creating a bright, welcoming and energy-efficient environment for patients and visitors
Floor to ceiling windows provide light, transparency and sweeping views of Central Park
Explore Guardian Glass projects in your area and beyond with Google Street View and be inspired by the possibilities.
Discover our showcase projects, captured through the lens of professional photography.
Search and filter through our wide range of products
See where you can buy Guardian Glass products near you
Become part of our network of professionals
Navigate our architectural glass range and filter options based on product performance and aesthetics.
Just as we were in 1932, we're ready to meet the challenges of now and the future
Find out more about how glass can support sustainable design
We strive for quality in everything we do
Access our comprehensive suite of engineering and analytical tools
Evaluate the aesthetic properties of glass make-ups
Download and use our standardized Guardian BIM content to create project specific BIM files
For anyone who is interested in learning more about glass and its use
- Projects
- Owego Elementary School
Owego Elementary School
Educational
2 Sheldon Guile Blvd
Owego , New York 13827
United States
Educational
2 Sheldon Guile Blvd
Owego , New York 13827
United States












Placeholder
Add more products here
Add more products here
Description of the project
One day into the 2011-2012 school year, Tropical Storm Lee changed the community of Owego, New York forever. The district had four of its buildings completely destroyed by the 2011 flood and sustained significant damage to many others. One of the buildings destroyed was the original Owego Elementary.
In approaching the redesign, David Degnon, senior associate, Highland Associates, says the firm considered that a 120,000-square-foot building can be very overwhelming, especially to a 4-year-old going to school for the first time. In order to avoid long, tunnel-like corridors, the halls are bent and broken, creating intermittent learning spaces that are filled with natural daylight andviews of the outdoors. In fact, the design provides unobstructed views of the outdoors in more than 90 percent of the occupied spaces, an important consideration given that multiple studies prove students perform better with natural light and outside views.Owego follows the school design trend to include several multipurpose rooms: Staff want the flexibility of spaces that can be used at all times of the year, which means the glass must help manage solar heat gain and thermal performance year-round. SunGuard® SNX 62/27 on clear glass with IS 20 on the #4 surface easily met the requirement.
Design and Supply Team:
Highland committed to creating an atypical elementary school. “We wanted the building to be an integrated tool for their curriculum, and foster different types of learning; classroom learning, spontaneous interaction, small group collaboration, large group instruction, outdoor learning, etc.,” explains Degnon. “It was important for us to ensure the school embody the healing of a community (devastated by a natural disaster), and serve as a symbol of the determination and perseverance of the Owego community.” Additionally, Highland Associates needed to design a building with a high-performing envelope in order to meet LEED® requirements, including the enhanced acoustical performance credit. While it examined high performance, low-E glazing options, the building team knew that incorporating laminated glass would greatly reduce the amount of outside noise.
SunGuard Advanced Architectural Glass on this school:
SunGuard SNX 62/27 on clear glass was selected because of its balance of performance and light transmittance. “To increase the thermal performance, we initially looked at a triple-pane system,” Degnon says. “Because of the added complexity of the laminated glass, the curtain wall system would have become a custom system. This would have dramatically increased the cost of the façade. The solution was to use argon in place of air for the airspace and to couple that with SunGuard IS 20 coated glass. By doing this we were able to achieve triple-pane performance in a laminated, double-pane system.”
Design and supply team
Your search has taken you to Guardian's regional site. Products and services tend to differ from region to region (this may suit your needs if you are looking for glass in another area of the world). However, your local Guardian business is identified as being Guardian's regional site, if this is incorrect you can change your regional website settings here.